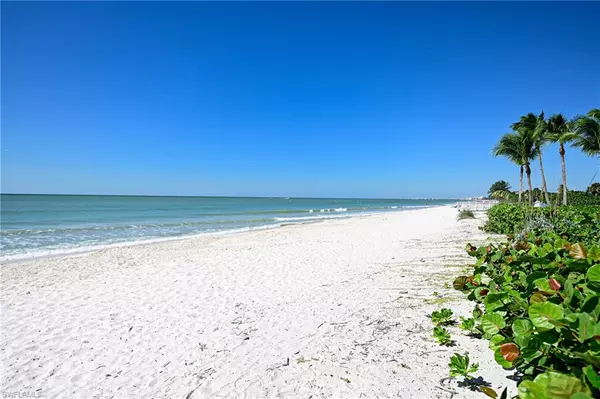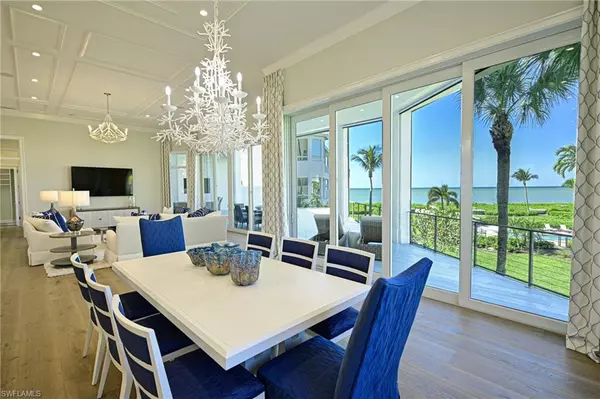$9,925,000
$9,950,000
0.3%For more information regarding the value of a property, please contact us for a free consultation.
5 Beds
7 Baths
4,865 SqFt
SOLD DATE : 04/07/2022
Key Details
Sold Price $9,925,000
Property Type Multi-Family
Sub Type Multi-Story Home,Single Family Residence
Listing Status Sold
Purchase Type For Sale
Square Footage 4,865 sqft
Price per Sqft $2,040
Subdivision Barefoot Beach
MLS Listing ID 221071959
Sold Date 04/07/22
Bedrooms 5
Full Baths 5
Half Baths 2
HOA Fees $1,310/qua
HOA Y/N Yes
Originating Board Naples
Year Built 2020
Annual Tax Amount $39,802
Tax Year 2019
Property Description
There is no equal to this Gulf of Mexico home sitting on one of the largest double beach lot sites in Barefoot Beach. The home was constructed using the original concrete pilings/slab & expanded to create this 3 Story home featuring a 2,038 sq ft lanai/decks, electric screens and shutters, massive outdoor kitchen area w/grill, fireplace w/tv overlooking tropical beach garden, pool & the Gulf. An amazing Chef's kitchen w/approx 11'x6' island, 60" Wolfe range, SubZero refrigerator & freezer, double dishwashers, custom cabinetry w/solid maple boxes, hidden pantry and 2.5" Marble countertops. 3' ceilings, 8' interior doors w/2' transoms, private elevator, 6 full 2 half baths, Great room features wall of 10' sliders to deck, large dining room, 4 bedroom suites with baths plus amazing Master bedroom & bath w/wide Gulf views & supersized closet, 3 laundry rooms, media room & office on the Gulf w/access to the master, media & private bath. 5 car garage w/42' RV/boat garage, 150' circular driveway, tropical landscaped yard. Very large gym room with TVs. Gym equipment available as a separate purchase from sales contract. Designer furniture & furnishings package included. Gated + amenities.
Location
State FL
County Collier
Area Barefoot Beach
Rooms
Bedroom Description Master BR Upstairs
Dining Room Breakfast Bar, Dining - Living
Kitchen Gas Available, Island, Walk-In Pantry
Interior
Interior Features Built-In Cabinets, Closet Cabinets, Custom Mirrors, Foyer, Laundry Tub, Multi Phone Lines, Pantry, Smoke Detectors, Volume Ceiling, Walk-In Closet(s), Wet Bar, Window Coverings
Heating Central Electric, Zoned
Flooring Tile, Wood
Fireplaces Type Outside
Equipment Auto Garage Door, Dishwasher, Disposal, Dryer, Generator, Grill - Gas, Microwave, Pot Filler, Range, Refrigerator/Icemaker, Security System, Smoke Detector, Tankless Water Heater, Washer, Wine Cooler
Furnishings Furnished
Fireplace Yes
Window Features Window Coverings
Appliance Dishwasher, Disposal, Dryer, Grill - Gas, Microwave, Pot Filler, Range, Refrigerator/Icemaker, Tankless Water Heater, Washer, Wine Cooler
Heat Source Central Electric, Zoned
Exterior
Exterior Feature Dock Lease, Dock Purchase, Balcony, Open Porch/Lanai, Screened Lanai/Porch, Built In Grill, Storage
Parking Features Driveway Paved, Attached
Garage Spaces 5.0
Pool Community
Community Features Clubhouse, Pool, Fitness Center, Sidewalks, Street Lights, Tennis Court(s), Gated
Amenities Available Beach Access, Beach Club Available, Clubhouse, Pool, Fitness Center, Pickleball, Sidewalk, Streetlight, Tennis Court(s), Underground Utility
Waterfront Description Gulf Frontage,On the Gulf Beach
View Y/N Yes
View Gulf, Landscaped Area
Roof Type Metal
Porch Deck
Total Parking Spaces 5
Garage Yes
Private Pool No
Building
Lot Description See Remarks, Oversize
Building Description Concrete Block,Wood Frame,Stucco, DSL/Cable Available
Story 3
Water Central
Architectural Style Multi-Story Home, Single Family
Level or Stories 3
Structure Type Concrete Block,Wood Frame,Stucco
New Construction No
Schools
Elementary Schools Naples Park Elementary School
Middle Schools North Naples Middle School
High Schools Gulf Coast High School
Others
Pets Allowed Yes
Senior Community No
Tax ID 54750600007
Ownership Single Family
Security Features Security System,Smoke Detector(s),Gated Community
Read Less Info
Want to know what your home might be worth? Contact us for a FREE valuation!

Our team is ready to help you sell your home for the highest possible price ASAP

Bought with Premiere Plus Realty Company
"My job is to find and attract mastery-based agents to the office, protect the culture, and make sure everyone is happy! "






