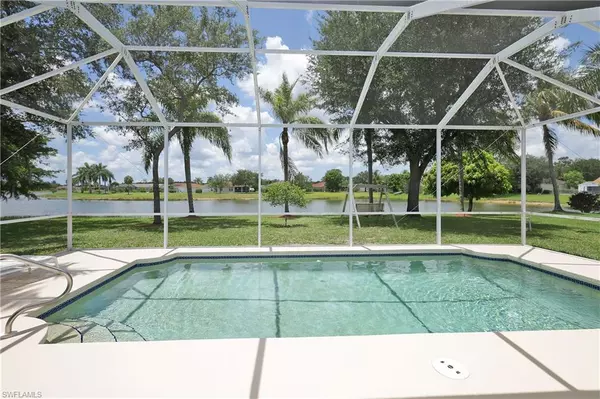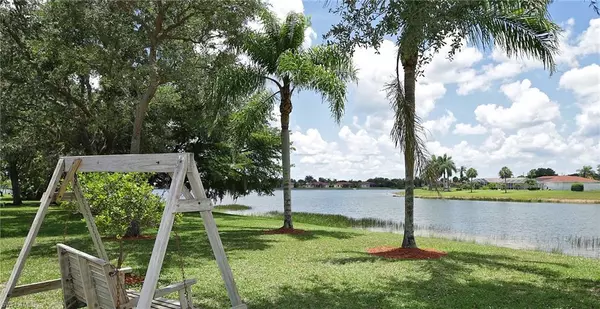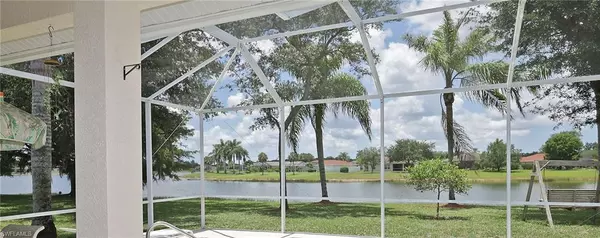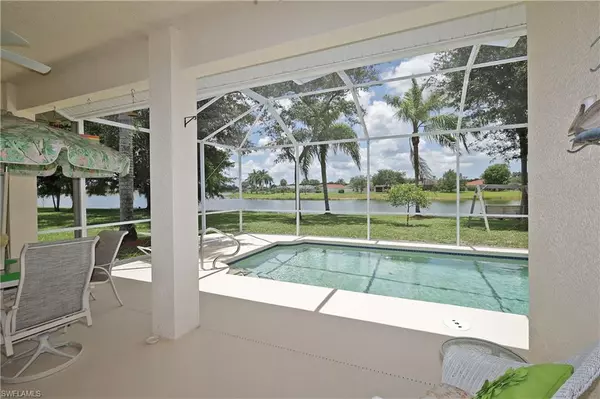$521,750
$474,900
9.9%For more information regarding the value of a property, please contact us for a free consultation.
3 Beds
2 Baths
1,633 SqFt
SOLD DATE : 07/15/2022
Key Details
Sold Price $521,750
Property Type Single Family Home
Sub Type Ranch,Single Family Residence
Listing Status Sold
Purchase Type For Sale
Square Footage 1,633 sqft
Price per Sqft $319
Subdivision Citrus Greens
MLS Listing ID 222038585
Sold Date 07/15/22
Bedrooms 3
Full Baths 2
HOA Fees $58/qua
HOA Y/N No
Originating Board Naples
Year Built 2000
Annual Tax Amount $1,627
Tax Year 2021
Lot Size 9,147 Sqft
Acres 0.21
Property Description
VIEWS, VIEWS, VIEWS...SPARKLING PANORAMIC LAKE VIEWS FROM EVERY ROOM! PRIVATE, LUSH, TRANQUIL YARD...Enjoy birds singing, ducks swimming, and Colorful Skies over the lake (western exposure) all while relaxing in your pool on the spacious screened lanai! SIMPLY BEAUTIFUL! Double glassed doors and pretty flowers welcome you into this immaculate, well cared for 3 bed/2 bath home...great curb appeal! This home features newer roof in 2018, A/C in 2017, stainless appliances in 2019, newer washer, & newer carpet in both guest bedrooms! Crown Molding enhance the high ceilings and the Open Concept Floorplan with many windows allowing for an abundance of natural light. White cabinetry in kitchen plus additional cabinetry in laundry room. Master Retreat boasts walk-in closet, his/her sinks, separate tub & shower, lake views, and tinted sliders out to lanai! Well for lawn sprinklers reduce water bill, low HOA Fees, + 2 car Screened garage complete this wonderful property. All nestled in ORANGE TREE COMMUNITY...Rich in amenities offering community clubhouse/pool, playground, tennis/pickle ball courts, fishing pier, & canoe/kayak launch. Close to shopping, restaurants, new 50 acre park, & school
Location
State FL
County Collier
Area Orange Tree
Rooms
Bedroom Description Split Bedrooms
Dining Room Breakfast Room, Formal
Kitchen Pantry
Interior
Interior Features Foyer, Pantry, Volume Ceiling, Walk-In Closet(s), Window Coverings
Heating Central Electric
Flooring Carpet, Tile
Equipment Auto Garage Door, Dishwasher, Disposal, Dryer, Microwave, Range, Refrigerator/Freezer, Security System, Self Cleaning Oven, Washer
Furnishings Unfurnished
Fireplace No
Window Features Window Coverings
Appliance Dishwasher, Disposal, Dryer, Microwave, Range, Refrigerator/Freezer, Self Cleaning Oven, Washer
Heat Source Central Electric
Exterior
Exterior Feature Screened Lanai/Porch
Parking Features Driveway Paved, Attached
Garage Spaces 2.0
Pool Community, Below Ground, Concrete, Screen Enclosure
Community Features Clubhouse, Park, Pool, Fishing, Tennis Court(s)
Amenities Available Barbecue, Clubhouse, Park, Pool, Community Room, Fishing Pier, Pickleball, Play Area, Tennis Court(s)
Waterfront Description Lake
View Y/N Yes
View Lake, Water
Roof Type Shingle
Street Surface Paved
Porch Patio
Total Parking Spaces 2
Garage Yes
Private Pool Yes
Building
Lot Description See Remarks, Regular
Building Description Concrete Block,Stucco, DSL/Cable Available
Story 1
Water Central, Well
Architectural Style Ranch, Single Family
Level or Stories 1
Structure Type Concrete Block,Stucco
New Construction No
Schools
Elementary Schools Corkscrew Elementary School
Middle Schools Corkscrew Middle School
High Schools Palmetto Ridge High School
Others
Pets Allowed Yes
Senior Community No
Tax ID 64701125181
Ownership Single Family
Security Features Security System
Read Less Info
Want to know what your home might be worth? Contact us for a FREE valuation!

Our team is ready to help you sell your home for the highest possible price ASAP

Bought with Premiere Plus Realty Company
"My job is to find and attract mastery-based agents to the office, protect the culture, and make sure everyone is happy! "






