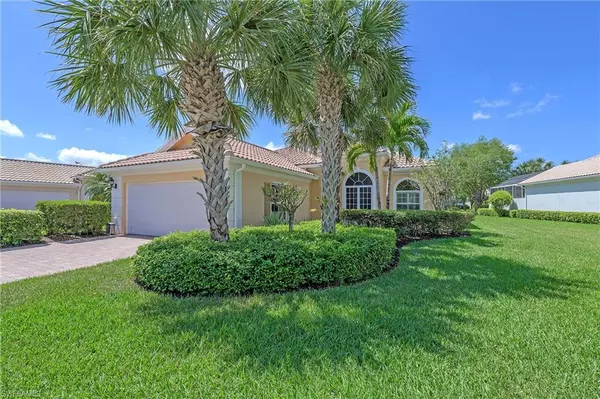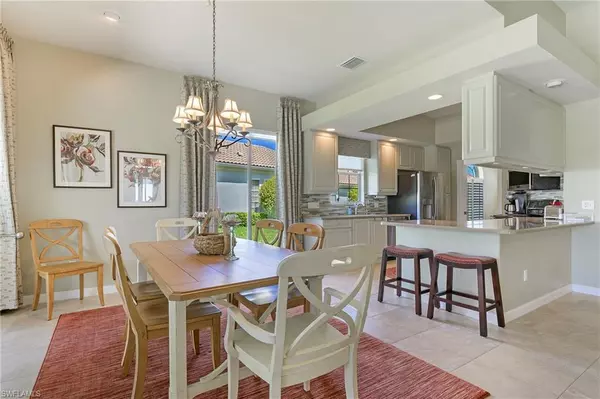$724,000
$724,000
For more information regarding the value of a property, please contact us for a free consultation.
3 Beds
3 Baths
2,012 SqFt
SOLD DATE : 04/26/2022
Key Details
Sold Price $724,000
Property Type Single Family Home
Sub Type Ranch,Single Family Residence
Listing Status Sold
Purchase Type For Sale
Square Footage 2,012 sqft
Price per Sqft $359
Subdivision Village Walk Of Bonita Springs
MLS Listing ID 222022428
Sold Date 04/26/22
Bedrooms 3
Full Baths 2
Half Baths 1
HOA Fees $375/qua
HOA Y/N Yes
Originating Board Naples
Year Built 2008
Annual Tax Amount $5,762
Tax Year 2021
Lot Size 8,712 Sqft
Acres 0.2
Property Description
This beautiful Oakmont is situated on an oversized lot with a western exposure. The front door with beveled glass design welcomes you in. Once inside, you can appreciate the touches these sellers have added to the home. Custom window treatments throughout the home give a finished look. New air conditioning 2018, water treatment system 2018. Top of the line stainless appliances make the kitchen an inviting place to cook. Three sets of sliders on the rear of this home bring in the light as well as a slider off the kitchen. Owner's suite is located on the rear of the home with access to the pool deck. Two separate bathroom areas give each person their space with a garden tub or a walk in shower. "California" style closet shelving in all closets. The 2 car attached garage has attic pull down stairs and floored storage above. Villagewalk is a community with great amenities like a bagel shop, restaurant, salon, spa, pickle ball, basketball, tot lot, 8 lighted Har-Tru tennis courts, 2 pools, and a full time activities director.
Location
State FL
County Lee
Area Village Walk Of Bonita Springs
Zoning RPD
Rooms
Bedroom Description Master BR Sitting Area,Split Bedrooms
Dining Room Breakfast Bar, Eat-in Kitchen
Kitchen Pantry
Interior
Interior Features Foyer, French Doors, Laundry Tub, Pull Down Stairs, Smoke Detectors, Volume Ceiling, Window Coverings
Heating Central Electric
Flooring Carpet, Tile
Equipment Auto Garage Door, Central Vacuum, Disposal, Dryer, Microwave, Range, Refrigerator, Refrigerator/Icemaker, Security System, Self Cleaning Oven, Smoke Detector, Washer, Water Treatment Owned
Furnishings Turnkey
Fireplace No
Window Features Window Coverings
Appliance Disposal, Dryer, Microwave, Range, Refrigerator, Refrigerator/Icemaker, Self Cleaning Oven, Washer, Water Treatment Owned
Heat Source Central Electric
Exterior
Exterior Feature Screened Lanai/Porch
Parking Features Driveway Paved, Attached
Garage Spaces 2.0
Pool Community, Electric Heat, Salt Water
Community Features Clubhouse, Pool, Fitness Center, Restaurant, Sidewalks, Street Lights, Tennis Court(s), Gated
Amenities Available Basketball Court, Beauty Salon, Bike And Jog Path, Bocce Court, Cabana, Clubhouse, Pool, Community Room, Fitness Center, Hobby Room, Internet Access, Library, Pickleball, Play Area, Restaurant, Sidewalk, Streetlight, Tennis Court(s), Underground Utility, Car Wash Area
Waterfront Description Lake
View Y/N Yes
View Lake, Privacy Wall
Roof Type Tile
Total Parking Spaces 2
Garage Yes
Private Pool Yes
Building
Lot Description Oversize
Building Description Poured Concrete,Stucco, DSL/Cable Available
Story 1
Water Central
Architectural Style Ranch, Single Family
Level or Stories 1
Structure Type Poured Concrete,Stucco
New Construction No
Others
Pets Allowed Yes
Senior Community No
Tax ID 03-48-26-B3-01200.9120
Ownership Single Family
Security Features Security System,Smoke Detector(s),Gated Community
Read Less Info
Want to know what your home might be worth? Contact us for a FREE valuation!

Our team is ready to help you sell your home for the highest possible price ASAP

Bought with Coldwell Banker Realty
"My job is to find and attract mastery-based agents to the office, protect the culture, and make sure everyone is happy! "






