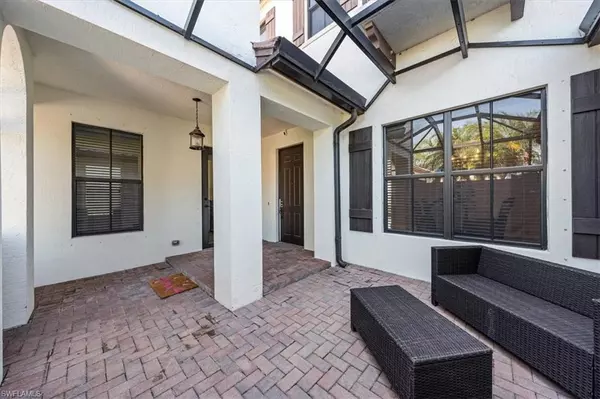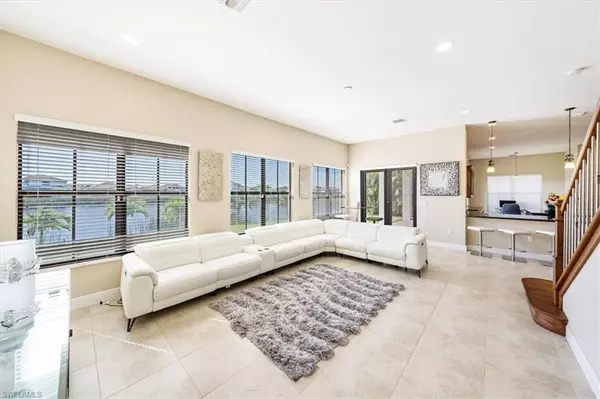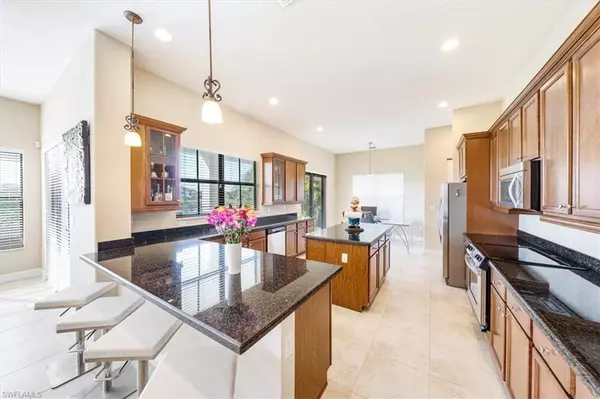$818,000
$830,000
1.4%For more information regarding the value of a property, please contact us for a free consultation.
5 Beds
5 Baths
4,213 SqFt
SOLD DATE : 10/27/2022
Key Details
Sold Price $818,000
Property Type Single Family Home
Sub Type 2 Story,Single Family Residence
Listing Status Sold
Purchase Type For Sale
Square Footage 4,213 sqft
Price per Sqft $194
Subdivision Maple Ridge
MLS Listing ID 222036512
Sold Date 10/27/22
Bedrooms 5
Full Baths 4
Half Baths 1
HOA Fees $134/mo
HOA Y/N Yes
Originating Board Naples
Year Built 2015
Annual Tax Amount $7,510
Tax Year 2021
Lot Size 10,018 Sqft
Acres 0.23
Property Description
H5945 - Fascinating & expansive "Duvall" Model is move-in ready!! Astonishing two-story, premium lot home on the lake w/5BD/4.5BA, Den, 3-Car Garage & Exclusive Casita (Guest Suite w/priv. bath). Home includes formal living, formal dining, family/great room, breakfast bar & nook. The master bedroom has a sitting area and built-in cabinets, a design-ready master closet (oversize), dual sinks, his/her lavatory, a double-entry shower and & large soaking tub for relaxation. Impact windows on the 2nd level, window treatments throughout & screen enclosure (front courtyard). Additional upgrades, (1) New AC unit (lower level), stainless steel appliances with upgraded kitchen cabinetry & solid wood stairs. The 2-car garage has a quiet motor opener. Conveniently located nearby Town Center, dining, shopping, Publix, and more. Ave Maria amenities, playgrounds, parks, walking/jogging trails, dog park, water park, fitness center, soccer field, baseball field, tennis courts, bocce & more. Come experience this one-of-a-kind home in Ave Maria's award-winning neighborhood community Maple Ridge which includes an amazing clubhouse for family entertainment. NOTE: Seller financing w/25% down payment.
Location
State FL
County Collier
Area Ave Maria
Rooms
Bedroom Description First Floor Bedroom,Master BR Sitting Area,Master BR Upstairs,Split Bedrooms
Dining Room Breakfast Bar, Breakfast Room, Eat-in Kitchen, Formal
Kitchen Island, Walk-In Pantry
Interior
Interior Features Built-In Cabinets, Cathedral Ceiling(s), Laundry Tub, Pantry, Smoke Detectors, Tray Ceiling(s), Volume Ceiling, Walk-In Closet(s), Window Coverings
Heating Central Electric
Flooring Carpet, Tile, Wood
Equipment Dishwasher, Disposal, Dryer, Microwave, Range, Refrigerator/Freezer, Refrigerator/Icemaker, Security System, Smoke Detector, Washer
Furnishings Unfurnished
Fireplace No
Window Features Window Coverings
Appliance Dishwasher, Disposal, Dryer, Microwave, Range, Refrigerator/Freezer, Refrigerator/Icemaker, Washer
Heat Source Central Electric
Exterior
Exterior Feature Screened Porch, Balcony, Open Porch/Lanai, Screened Lanai/Porch, Courtyard
Parking Features Driveway Paved, Attached
Garage Spaces 3.0
Pool Community
Community Features Clubhouse, Park, Pool, Dog Park, Fitness Center, Putting Green, Sidewalks, Street Lights
Amenities Available Basketball Court, Barbecue, Bike And Jog Path, Billiard Room, Bocce Court, Clubhouse, Park, Pool, Community Room, Dog Park, Fitness Center, Hobby Room, Pickleball, Play Area, Putting Green, Sauna, See Remarks, Sidewalk, Streetlight, Underground Utility
Waterfront Description Lake
View Y/N Yes
View Lake
Roof Type Tile
Street Surface Paved
Porch Screened Porch
Total Parking Spaces 3
Garage Yes
Private Pool No
Building
Lot Description Regular
Building Description Concrete Block,Stucco, DSL/Cable Available
Story 2
Water Central
Architectural Style Two Story, Single Family
Level or Stories 2
Structure Type Concrete Block,Stucco
New Construction No
Schools
Elementary Schools Estates Elem School
Middle Schools Corkscrew Middle School
High Schools Palmetto Ridge High School
Others
Pets Allowed Yes
Senior Community No
Tax ID 56530002467
Ownership Single Family
Security Features Security System,Smoke Detector(s)
Read Less Info
Want to know what your home might be worth? Contact us for a FREE valuation!

Our team is ready to help you sell your home for the highest possible price ASAP

Bought with John R Wood Properties

"My job is to find and attract mastery-based agents to the office, protect the culture, and make sure everyone is happy! "






