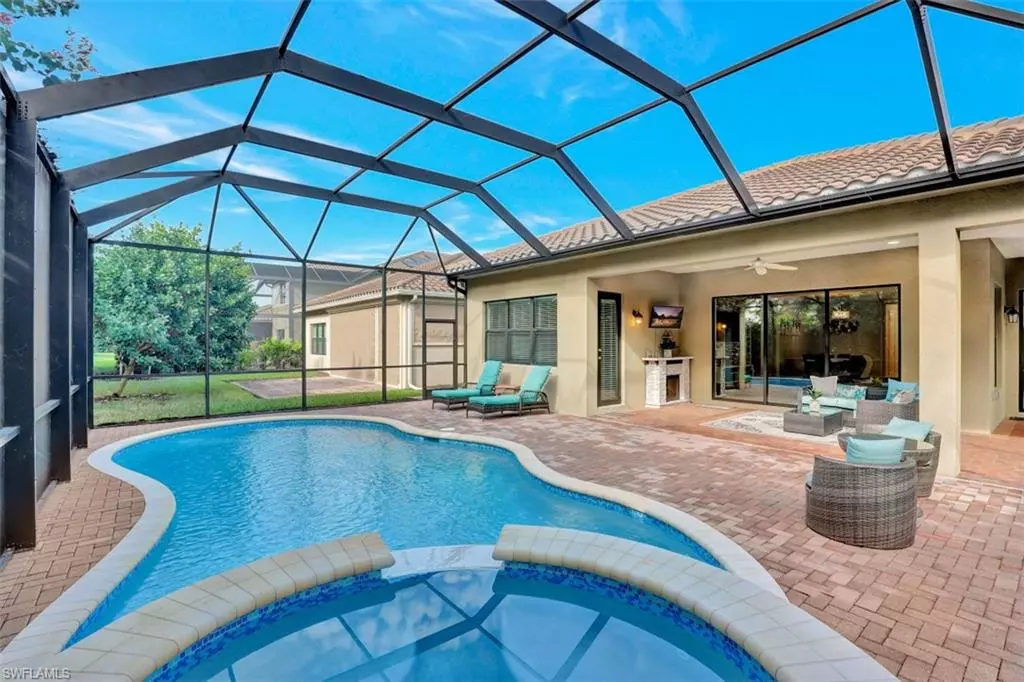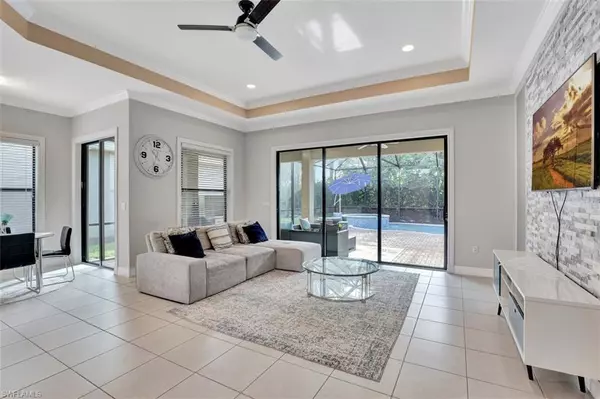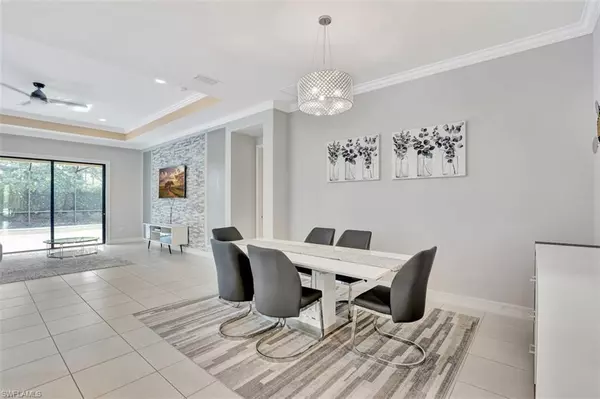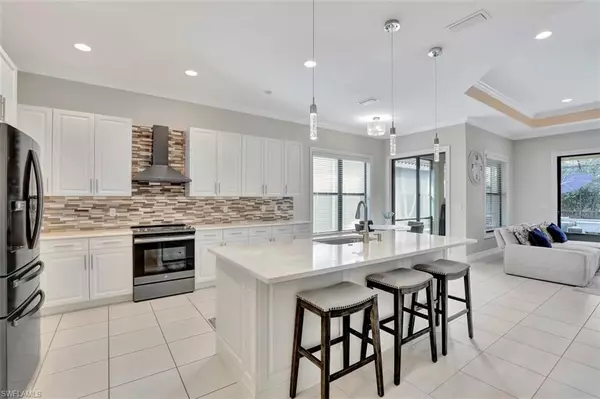$1,400,000
$1,400,000
For more information regarding the value of a property, please contact us for a free consultation.
4 Beds
3 Baths
2,452 SqFt
SOLD DATE : 05/02/2022
Key Details
Sold Price $1,400,000
Property Type Single Family Home
Sub Type Ranch,Single Family Residence
Listing Status Sold
Purchase Type For Sale
Square Footage 2,452 sqft
Price per Sqft $570
Subdivision Marbella Isles
MLS Listing ID 222004431
Sold Date 05/02/22
Bedrooms 4
Full Baths 3
HOA Fees $437/qua
HOA Y/N No
Originating Board Naples
Year Built 2016
Annual Tax Amount $6,962
Tax Year 2021
Lot Size 6,969 Sqft
Acres 0.16
Property Description
Pristine Chandon model GL home located in the heart of Naples. Top "A" rated school zone. This 4 bed 3 bath pool home has it all. Soaring ceilings give this already open floor plan a grand appeal. Fully tiled throughout with a split plan for ample privacy. Brand new Samsung Tuscan stainless steel kitchen appliances and washer/dryer in the large laundry room. Sellers extended the driveway to allow for ample space for larger vehicles. Southern facing remote controlled heated pool and spa with an outdoor lounging area perfect for entertaining.
Marbella Isles features a 9,500 square foot clubhouse including a resort style pool, spa, and children's water play
area, tennis/pickle-ball courts, Bocce and a children's play area. Inside the clubhouse there is a full-sized basketball court/multi-purpose room, game rooms, Social room, and fitness center that offers cardio equipment, free weights and weight machines.
Location
State FL
County Collier
Area Marbella Isles
Rooms
Dining Room Dining - Family
Kitchen Island, Pantry
Interior
Interior Features Fireplace, Pantry, Smoke Detectors, Volume Ceiling, Walk-In Closet(s)
Heating Central Electric
Flooring Tile
Equipment Auto Garage Door, Cooktop - Electric, Dishwasher, Disposal, Dryer, Microwave, Refrigerator, Refrigerator/Freezer, Self Cleaning Oven, Smoke Detector, Washer
Furnishings Turnkey
Fireplace Yes
Appliance Electric Cooktop, Dishwasher, Disposal, Dryer, Microwave, Refrigerator, Refrigerator/Freezer, Self Cleaning Oven, Washer
Heat Source Central Electric
Exterior
Exterior Feature Open Porch/Lanai, Screened Lanai/Porch, Outdoor Kitchen
Parking Features Driveway Paved, Attached
Garage Spaces 2.0
Pool Community, Below Ground, Concrete, Equipment Stays, Electric Heat, Screen Enclosure
Community Features Clubhouse, Park, Pool, Fitness Center, Tennis Court(s), Gated
Amenities Available Basketball Court, Barbecue, Bike And Jog Path, Bocce Court, Clubhouse, Park, Pool, Community Room, Spa/Hot Tub, Fitness Center, Internet Access, Play Area, See Remarks, Tennis Court(s)
Waterfront Description None
View Y/N Yes
View Landscaped Area, Water Feature
Roof Type Tile
Porch Patio
Total Parking Spaces 2
Garage Yes
Private Pool Yes
Building
Lot Description Regular
Building Description Concrete Block,Stucco, DSL/Cable Available
Story 1
Water Central
Architectural Style Ranch, Single Family
Level or Stories 1
Structure Type Concrete Block,Stucco
New Construction No
Schools
Elementary Schools Osceola Elementary School
Middle Schools Pine Ridge Middle School
High Schools Barron Collier High School
Others
Pets Allowed With Approval
Senior Community No
Tax ID 76480010547
Ownership Single Family
Security Features Smoke Detector(s),Gated Community
Read Less Info
Want to know what your home might be worth? Contact us for a FREE valuation!

Our team is ready to help you sell your home for the highest possible price ASAP

Bought with Keller Williams Realty Naples
"My job is to find and attract mastery-based agents to the office, protect the culture, and make sure everyone is happy! "






