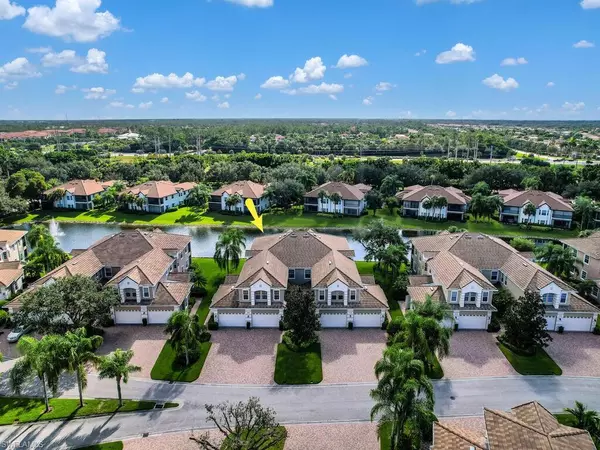$849,000
$849,000
For more information regarding the value of a property, please contact us for a free consultation.
3 Beds
3 Baths
2,686 SqFt
SOLD DATE : 09/13/2022
Key Details
Sold Price $849,000
Property Type Condo
Sub Type Low Rise (1-3)
Listing Status Sold
Purchase Type For Sale
Square Footage 2,686 sqft
Price per Sqft $316
Subdivision Wellington Place Ii
MLS Listing ID 222059581
Sold Date 09/13/22
Bedrooms 3
Full Baths 3
Condo Fees $1,505/qua
HOA Fees $318/qua
HOA Y/N Yes
Originating Board Naples
Year Built 2002
Annual Tax Amount $4,126
Tax Year 2021
Property Description
Wonderful lakefront home in the gated community of Wellington Place at Kensington! One of Naples' finest golf communities that offers a limited number of Golf, Sports, & Social Memberships to residents & non-residents. This 2nd floor unit has a side entrance w/ pavers on the driveway leading to a 2-car garage, PLUS it features a private elevator! Offering almost 2,700sf of under air living space w/ collapsing sliders from great room to screened lanai allowing for home to be opened up on the cool FL days, skylight in master bath, spacious kitchen, breakfast nook & breakfast bar, vaulted ceilings & lots of natural lighting, formal & informal sitting areas, & a guest en suite (second master suite) with French door entry, large walk-in closet & private full bath- a perfect home for an annual or seasonal resident. The lanai with a peaceful view of the lake has enough room for lounging chairs and an outdoor dining set. This home is just a short walk to the Wellington Place II Clubhouse w/ a community room, fitness room, & pool. Located on the north end of Naples w/ easy access to I-75, the Naples Airport, & beaches!
Location
State FL
County Collier
Area Kensington
Rooms
Bedroom Description Two Master Suites
Dining Room Breakfast Bar, Breakfast Room, Dining - Living
Kitchen Island, Walk-In Pantry
Interior
Interior Features Foyer, French Doors, Laundry Tub, Pantry, Smoke Detectors, Vaulted Ceiling(s), Walk-In Closet(s), Window Coverings
Heating Central Electric
Flooring Carpet, Tile
Equipment Auto Garage Door, Cooktop, Dishwasher, Dryer, Microwave, Range, Smoke Detector, Washer
Furnishings Unfurnished
Fireplace No
Window Features Skylight(s),Window Coverings
Appliance Cooktop, Dishwasher, Dryer, Microwave, Range, Washer
Heat Source Central Electric
Exterior
Exterior Feature Screened Lanai/Porch
Parking Features Driveway Paved, Attached
Garage Spaces 2.0
Pool Community
Community Features Clubhouse, Pool, Fitness Center, Putting Green, Street Lights, Tennis Court(s), Gated, Golf
Amenities Available Clubhouse, Pool, Spa/Hot Tub, Fitness Center, Private Membership, Putting Green, Streetlight, Tennis Court(s)
Waterfront Description Lake
View Y/N Yes
View Lake, Water Feature
Roof Type Tile
Street Surface Paved
Total Parking Spaces 2
Garage Yes
Private Pool No
Building
Lot Description Zero Lot Line
Building Description Concrete Block,Stucco, DSL/Cable Available
Story 2
Water Central
Architectural Style Low Rise (1-3)
Level or Stories 2
Structure Type Concrete Block,Stucco
New Construction No
Schools
Elementary Schools Osceola Elementary School
Middle Schools Pine Ridge Middle School
High Schools Barron Collier High School
Others
Pets Allowed With Approval
Senior Community No
Tax ID 81298003304
Ownership Condo
Security Features Smoke Detector(s),Gated Community
Read Less Info
Want to know what your home might be worth? Contact us for a FREE valuation!

Our team is ready to help you sell your home for the highest possible price ASAP

Bought with Premiere Plus Realty Company
"My job is to find and attract mastery-based agents to the office, protect the culture, and make sure everyone is happy! "






