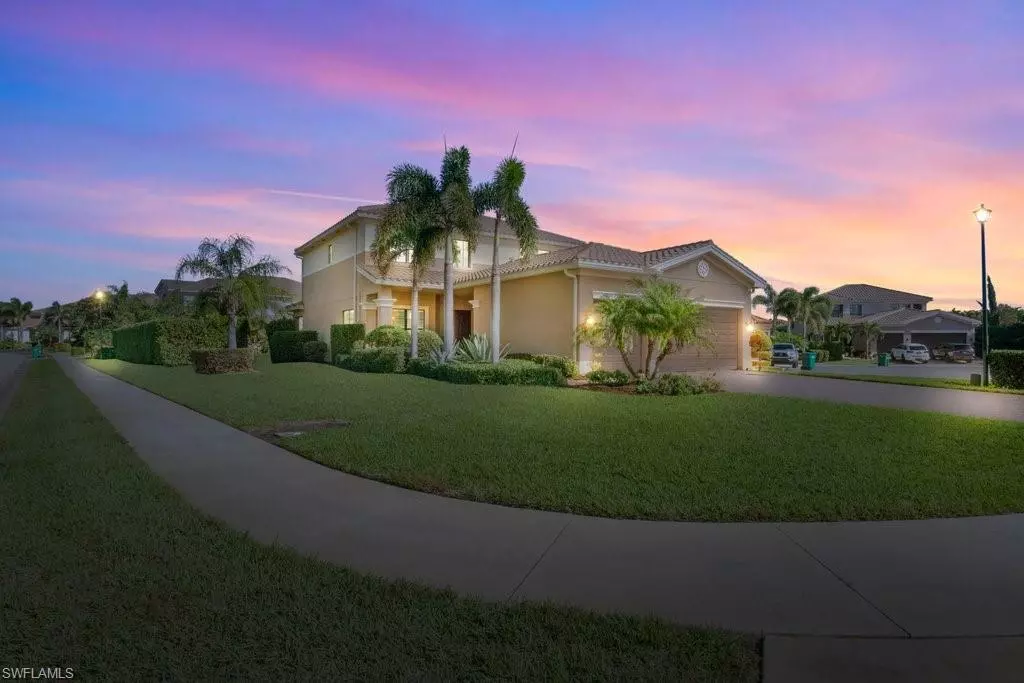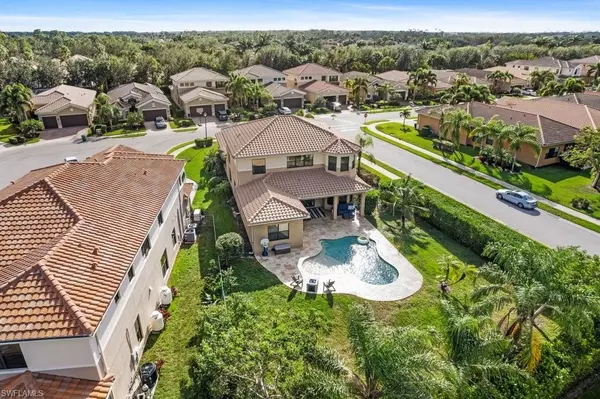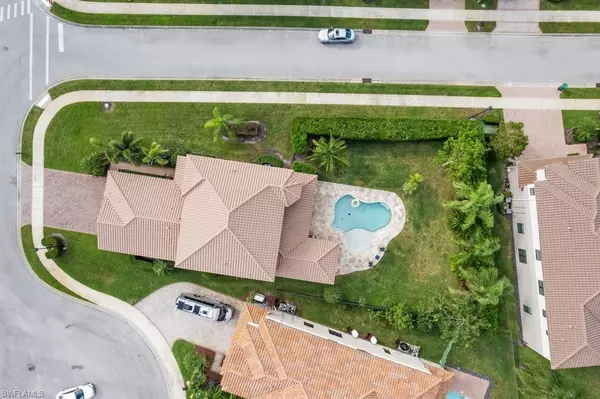$1,190,000
$1,274,000
6.6%For more information regarding the value of a property, please contact us for a free consultation.
5 Beds
4 Baths
3,215 SqFt
SOLD DATE : 12/29/2022
Key Details
Sold Price $1,190,000
Property Type Single Family Home
Sub Type 2 Story,Single Family Residence
Listing Status Sold
Purchase Type For Sale
Square Footage 3,215 sqft
Price per Sqft $370
Subdivision Riverstone
MLS Listing ID 222084471
Sold Date 12/29/22
Bedrooms 5
Full Baths 4
HOA Y/N Yes
Originating Board Naples
Year Built 2013
Annual Tax Amount $6,342
Tax Year 2021
Lot Size 0.360 Acres
Acres 0.36
Property Description
This RARE, oversized 0.32 Acre premium corner lot is nearly 2X the common lot acreage & features the popular GL "Merlot" model as a resident favorite. It's situated in a premier location -tucked on a quiet corner cul-de-sac, w/a short walk to vast luxury amenities including a resort-style pool, pickleball, tennis courts & more. The bonus green space includes an EXPANSIVE tropical side yard w/pet friendly electric fence & an extended resort style backyard w/sparkling saltwater pool w/waterfall bubbler. Custom pool features include: salt water conversion, heater & oversized sun shelf. Upon entering there are show stopping 2-story soaring ceilings, great room, 2nd family room, sunny breakfast nook, & separate dining area. Ideal for Florida life - NO CARPET. All hard flooring surfaces -tile/wood thru-out. Upgrades include crown molding, & newer interior paint. The chef's kitchen boasts granite countertops, SS appliances, large island, an abundance of cabinets, & large pantry. The private 1st floor wing houses the primary en-suite w/dual walk-in closets & dual vanities, large soaking tub & enormous tiled walk-in shower. The expansive loft is the perfect bonus; all w/a calming lake view.
Location
State FL
County Collier
Area Riverstone
Rooms
Bedroom Description First Floor Bedroom,Master BR Ground
Dining Room Formal
Kitchen Island, Pantry
Interior
Interior Features Foyer, Pantry, Smoke Detectors, Tray Ceiling(s), Vaulted Ceiling(s), Volume Ceiling, Walk-In Closet(s)
Heating Central Electric
Flooring Wood
Equipment Auto Garage Door, Cooktop - Electric, Dishwasher, Disposal, Microwave, Refrigerator/Freezer, Refrigerator/Icemaker, Self Cleaning Oven, Smoke Detector, Washer
Furnishings Unfurnished
Fireplace No
Appliance Electric Cooktop, Dishwasher, Disposal, Microwave, Refrigerator/Freezer, Refrigerator/Icemaker, Self Cleaning Oven, Washer
Heat Source Central Electric
Exterior
Exterior Feature Open Porch/Lanai
Parking Features Driveway Paved, Attached
Garage Spaces 3.0
Fence Fenced
Pool Community, Below Ground, Electric Heat
Community Features Clubhouse, Pool, Fitness Center, Sidewalks, Street Lights, Tennis Court(s), Gated
Amenities Available Basketball Court, Billiard Room, Cabana, Clubhouse, Pool, Spa/Hot Tub, Fitness Center, Pickleball, Play Area, Sidewalk, Streetlight, Tennis Court(s)
Waterfront Description None
View Y/N Yes
View Lake, Landscaped Area
Roof Type Tile
Street Surface Paved
Total Parking Spaces 3
Garage Yes
Private Pool Yes
Building
Lot Description Oversize
Story 2
Water Central
Architectural Style Two Story, Single Family
Level or Stories 2
Structure Type Concrete Block,Stucco
New Construction No
Schools
Elementary Schools Laurel Oak Elementary School
Middle Schools Oakridge Middle School
High Schools Gulf Coast High School
Others
Pets Allowed Yes
Senior Community No
Tax ID 69770005787
Ownership Single Family
Security Features Smoke Detector(s),Gated Community
Read Less Info
Want to know what your home might be worth? Contact us for a FREE valuation!

Our team is ready to help you sell your home for the highest possible price ASAP

Bought with Keller Williams Realty Naples
"My job is to find and attract mastery-based agents to the office, protect the culture, and make sure everyone is happy! "






