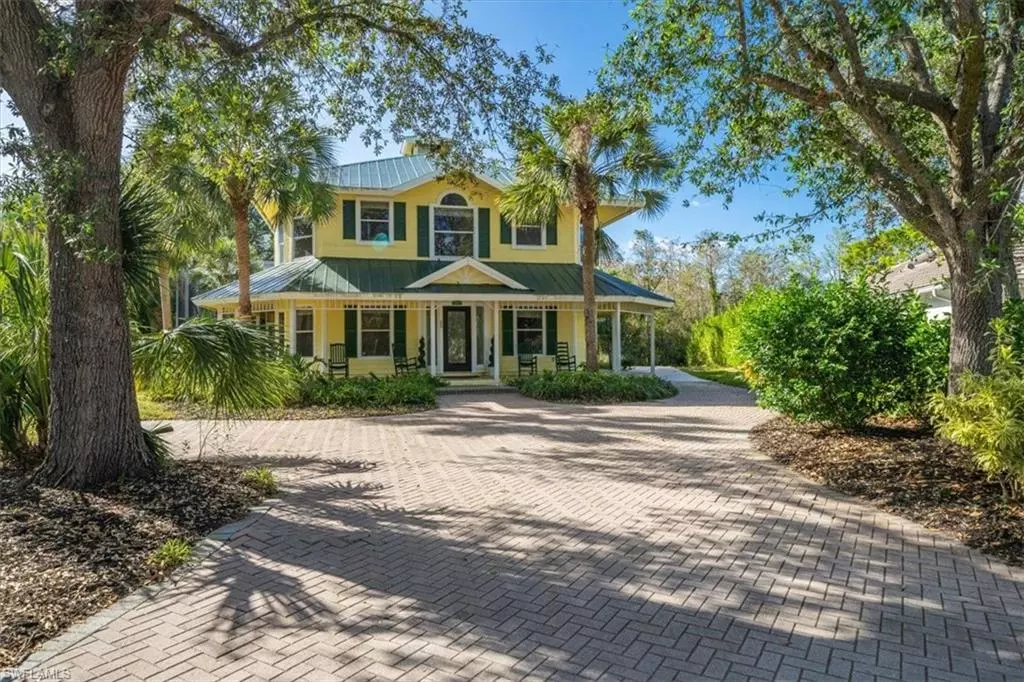$970,000
$1,250,000
22.4%For more information regarding the value of a property, please contact us for a free consultation.
5 Beds
4 Baths
3,728 SqFt
SOLD DATE : 12/19/2022
Key Details
Sold Price $970,000
Property Type Multi-Family
Sub Type Multi-Story Home,Single Family Residence
Listing Status Sold
Purchase Type For Sale
Square Footage 3,728 sqft
Price per Sqft $260
Subdivision Monterey
MLS Listing ID 222081446
Sold Date 12/19/22
Bedrooms 5
Full Baths 4
HOA Y/N Yes
Originating Board Naples
Year Built 1996
Annual Tax Amount $7,143
Tax Year 2021
Lot Size 10,890 Sqft
Acres 0.25
Property Description
H7572 - Welcome home to this spacious 4 bedroom plus den 4 full bath 2 story residence. Cul-de-sac location with a treed lot and inviting covered front porch and porch rockers that await you to relax in morning and night. This open floor plan is perfect for today's lifestyle and living in Southwest Florida. Large kitchen with light cabinetry and island, breakfast bar and nook. Stainless steel appliances and pantry. Large guest suites with ample closets and bathrooms. Owner's suite with walk-in closet & spa like owner's bath. Screened lanai with pool for daily enjoyment. Side loaded garage with long driveway and front motor court. Side area is a perfect work shop or crafting area within the garage. Located in the wonderful Monterey community in the heart of Naples. Award winning school zone, minutes to all conveniences and 10 minutes to the sandy beaches of Southwest Florida. Don't miss this opportunity to live in this fabulous neighborhood with community center and pool.
Location
State FL
County Collier
Area Monterey
Rooms
Bedroom Description Master BR Upstairs
Dining Room Dining - Family
Kitchen Island
Interior
Interior Features Built-In Cabinets, Closet Cabinets, Coffered Ceiling(s), Pantry, Tray Ceiling(s), Walk-In Closet(s), Wet Bar
Heating Central Electric
Flooring Laminate, Tile
Equipment Auto Garage Door, Central Vacuum, Dishwasher, Disposal, Double Oven, Dryer, Intercom, Microwave, Range, Refrigerator/Freezer, Washer
Furnishings Unfurnished
Fireplace No
Appliance Dishwasher, Disposal, Double Oven, Dryer, Microwave, Range, Refrigerator/Freezer, Washer
Heat Source Central Electric
Exterior
Exterior Feature Balcony, Screened Balcony, Screened Lanai/Porch
Parking Features Driveway Paved, Attached
Garage Spaces 2.0
Pool Community, Below Ground, Equipment Stays, Electric Heat, Screen Enclosure
Community Features Clubhouse, Pool, Fitness Center, Sidewalks, Street Lights, Tennis Court(s), Gated
Amenities Available Basketball Court, Barbecue, Billiard Room, Cabana, Clubhouse, Pool, Community Room, Fitness Center, Library, Pickleball, Play Area, Sauna, Sidewalk, Streetlight, Tennis Court(s), Underground Utility
Waterfront Description None
View Y/N Yes
View Preserve
Roof Type Metal
Street Surface Paved
Porch Deck
Total Parking Spaces 2
Garage Yes
Private Pool Yes
Building
Lot Description Cul-De-Sac
Story 2
Water Central
Architectural Style Florida, Multi-Story Home, Single Family
Level or Stories 2
Structure Type Wood Frame,Vinyl Siding
New Construction No
Schools
Elementary Schools Pelican Marsh Elementary School
Middle Schools Pine Ridge Middle School
High Schools Barron Collier High School
Others
Pets Allowed Yes
Senior Community No
Tax ID 60580000780
Ownership Single Family
Security Features Gated Community
Read Less Info
Want to know what your home might be worth? Contact us for a FREE valuation!

Our team is ready to help you sell your home for the highest possible price ASAP

Bought with Headwaters Real Estate, Inc
"My job is to find and attract mastery-based agents to the office, protect the culture, and make sure everyone is happy! "

