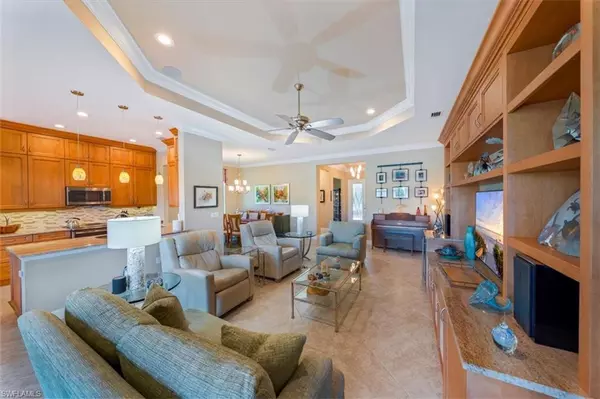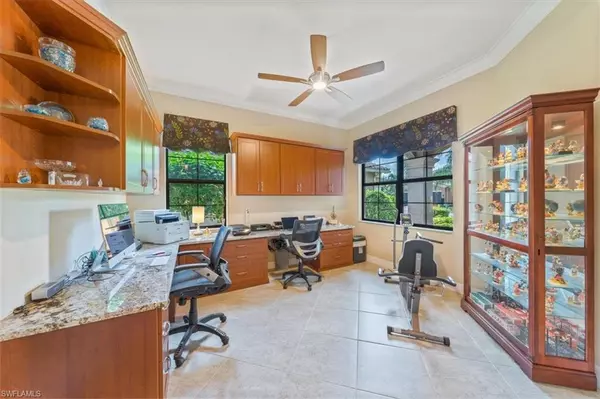$867,000
$899,000
3.6%For more information regarding the value of a property, please contact us for a free consultation.
3 Beds
3 Baths
2,146 SqFt
SOLD DATE : 12/16/2022
Key Details
Sold Price $867,000
Property Type Single Family Home
Sub Type Ranch,Single Family Residence
Listing Status Sold
Purchase Type For Sale
Square Footage 2,146 sqft
Price per Sqft $404
Subdivision Riverstone
MLS Listing ID 222074435
Sold Date 12/16/22
Bedrooms 3
Full Baths 3
HOA Fees $430/qua
HOA Y/N Yes
Originating Board Naples
Year Built 2015
Annual Tax Amount $4,621
Tax Year 2021
Lot Size 7,405 Sqft
Acres 0.17
Property Description
H7225 - This rarely available "Cabernet" model is one of the most popular and flexible floorplans for today's live, work & play from home lifestyles. Upon entering, the long foyer takes you to the heart of the home with its light-filled, open-plan living area which includes great room, dining room, casual dining area & gorgeous kitchen. The gourmet kitchen features granite counters, accent lighting, and an upgraded cabinetry that extends all the way to the ceiling with a custom breakfast / coffee nook. The great room's built-in entertainment center delivers additional storage and is equipped with a wine cooler. The outdoor space has an extended screened lanai, in-ground spa, and mosquito spraying system with electric hurricane screens providing safety, security & privacy. Riverstone offers a 13,000 square foot clubhouse, with a resort style pool, lap pool, hot tub, kiddie water park, 5 Har-Tru tennis courts, pickleball courts, tot lot, an A/C INDOOR sports court, soccer field, social rooms, billiards room, dance studio, & more!
Location
State FL
County Collier
Area Riverstone
Rooms
Bedroom Description Split Bedrooms
Dining Room Eat-in Kitchen, Formal
Kitchen Pantry
Interior
Interior Features Built-In Cabinets, Coffered Ceiling(s), Pantry, Walk-In Closet(s)
Heating Central Electric
Flooring Carpet, Tile
Equipment Auto Garage Door, Disposal, Dryer, Microwave, Range, Refrigerator/Icemaker, Washer, Water Treatment Owned, Wine Cooler
Furnishings Unfurnished
Fireplace No
Appliance Disposal, Dryer, Microwave, Range, Refrigerator/Icemaker, Washer, Water Treatment Owned, Wine Cooler
Heat Source Central Electric
Exterior
Exterior Feature Screened Lanai/Porch
Parking Features Attached
Garage Spaces 3.0
Pool Community
Community Features Clubhouse, Pool, Fitness Center, Tennis Court(s), Gated
Amenities Available Basketball Court, Bike And Jog Path, Billiard Room, Clubhouse, Pool, Community Room, Spa/Hot Tub, Fitness Center, Internet Access, Pickleball, Play Area, Tennis Court(s), Volleyball
Waterfront Description None
View Y/N Yes
View Lake
Roof Type Tile
Street Surface Paved
Porch Patio
Total Parking Spaces 3
Garage Yes
Private Pool No
Building
Lot Description Regular
Building Description Concrete Block,Stucco, DSL/Cable Available
Story 1
Water Central
Architectural Style Ranch, Single Family
Level or Stories 1
Structure Type Concrete Block,Stucco
New Construction No
Schools
Elementary Schools Laurel Oak Elementary School
Middle Schools Oakridge Middle School
High Schools Gulf Coast High School
Others
Pets Allowed Yes
Senior Community No
Tax ID 69770006728
Ownership Single Family
Security Features Gated Community
Read Less Info
Want to know what your home might be worth? Contact us for a FREE valuation!

Our team is ready to help you sell your home for the highest possible price ASAP

Bought with Lehigh Real Estate & Land Corp
"My job is to find and attract mastery-based agents to the office, protect the culture, and make sure everyone is happy! "






