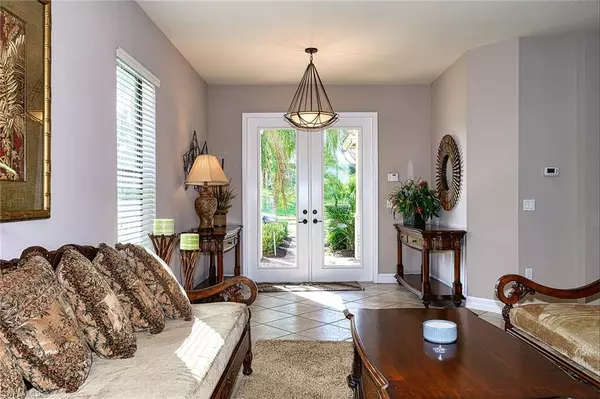$1,285,000
$1,395,000
7.9%For more information regarding the value of a property, please contact us for a free consultation.
6 Beds
5 Baths
4,172 SqFt
SOLD DATE : 02/28/2022
Key Details
Sold Price $1,285,000
Property Type Single Family Home
Sub Type 2 Story,Single Family Residence
Listing Status Sold
Purchase Type For Sale
Square Footage 4,172 sqft
Price per Sqft $308
Subdivision Riverstone
MLS Listing ID 221083479
Sold Date 02/28/22
Bedrooms 6
Full Baths 5
HOA Fees $430/qua
HOA Y/N Yes
Originating Board Naples
Year Built 2013
Annual Tax Amount $7,704
Tax Year 2021
Lot Size 7,840 Sqft
Acres 0.18
Property Description
COME AND ENJOY THIS PHENOMENAL LAKE VIEW IN THIS HIGHLY DESIRED SHIRAZ MODEL HOME. THE PIE SHAPED LOT OFFERS THE LONGEST SHORE-TO-SHORE VIEW OF ANY LOT IN RIVERSTONE. THIS HOME IS ON A CUL-DE-SAC STREET WITH VERY LITTLE TRAFFIC, AND THERE ARE NO HOMES ACROSS THE STREET. THE RIVERSTONE COMMUNITY CENTER IS ONLY A SHORT WALK AWAY. THE OWNER PURCHASED MANY UPGRADES WHEN THEY BUILT THIS HOME INCLUDING THE STONE FRONT, THE OVER-SIZED SWIMMING POOL AND SPA, TWO SCREENED LANAI'S AND MUCH MORE. RIVERSTONE OFFERS GREAT OPPORTUNITIES FOR FAMILIES WITH CHILDREN AS YOU WILL NOTICE WHEN YOU DRIVE THROUGH THE FRIENDLY COMMUNITY.
Location
State FL
County Collier
Area Riverstone
Rooms
Bedroom Description First Floor Bedroom,Master BR Upstairs
Dining Room Breakfast Bar, Dining - Family, Eat-in Kitchen, Formal
Kitchen Island, Walk-In Pantry
Interior
Interior Features Bar, Built-In Cabinets, Custom Mirrors, Foyer, Laundry Tub, Pantry, Smoke Detectors, Tray Ceiling(s), Volume Ceiling, Walk-In Closet(s), Window Coverings
Heating Central Electric
Flooring Carpet, Laminate, Tile
Equipment Auto Garage Door, Cooktop - Electric, Dishwasher, Disposal, Dryer, Grill - Other, Microwave, Range, Refrigerator/Icemaker, Security System, Self Cleaning Oven, Smoke Detector, Washer, Wine Cooler
Furnishings Furnished
Fireplace No
Window Features Window Coverings
Appliance Electric Cooktop, Dishwasher, Disposal, Dryer, Grill - Other, Microwave, Range, Refrigerator/Icemaker, Self Cleaning Oven, Washer, Wine Cooler
Heat Source Central Electric
Exterior
Exterior Feature Screened Lanai/Porch
Parking Features Driveway Paved, Attached
Garage Spaces 3.0
Fence Fenced
Pool Community, Below Ground, Concrete, Equipment Stays, Electric Heat
Community Features Clubhouse, Pool, Fitness Center, Sidewalks, Street Lights, Tennis Court(s), Gated
Amenities Available Basketball Court, Bike And Jog Path, Billiard Room, Business Center, Cabana, Clubhouse, Pool, Community Room, Spa/Hot Tub, Fitness Center, Storage, Internet Access, Pickleball, Play Area, Sidewalk, Streetlight, Tennis Court(s), Underground Utility
Waterfront Description None
View Y/N Yes
View Lake
Roof Type Tile
Street Surface Paved
Total Parking Spaces 3
Garage Yes
Private Pool Yes
Building
Lot Description Regular
Story 2
Water Central
Architectural Style Two Story, Single Family
Level or Stories 2
Structure Type Concrete Block,Stucco
New Construction No
Schools
Elementary Schools Laurel Oak Elementary School
Middle Schools Oakridge Middle School
High Schools Gulf Coast High School
Others
Pets Allowed With Approval
Senior Community No
Tax ID 72640032482
Ownership Single Family
Security Features Security System,Smoke Detector(s),Gated Community
Read Less Info
Want to know what your home might be worth? Contact us for a FREE valuation!

Our team is ready to help you sell your home for the highest possible price ASAP

Bought with West Bay Realty LLC
"My job is to find and attract mastery-based agents to the office, protect the culture, and make sure everyone is happy! "






