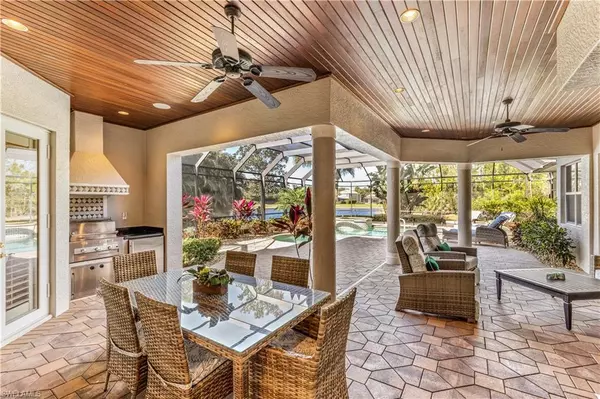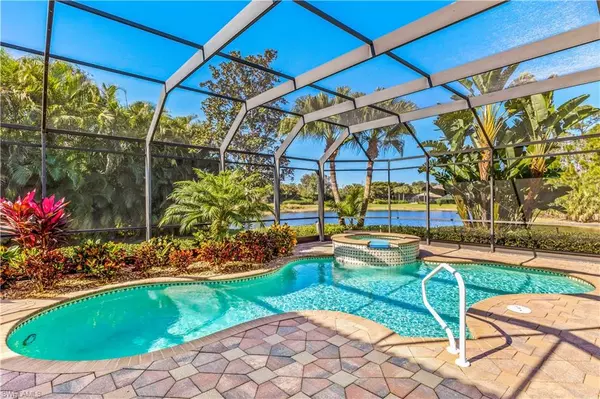$1,650,000
$1,499,900
10.0%For more information regarding the value of a property, please contact us for a free consultation.
4 Beds
6 Baths
3,896 SqFt
SOLD DATE : 02/18/2022
Key Details
Sold Price $1,650,000
Property Type Single Family Home
Sub Type 2 Story,Single Family Residence
Listing Status Sold
Purchase Type For Sale
Square Footage 3,896 sqft
Price per Sqft $423
Subdivision Northridge
MLS Listing ID 222005245
Sold Date 02/18/22
Bedrooms 4
Full Baths 4
Half Baths 2
HOA Fees $383/qua
HOA Y/N No
Originating Board Naples
Year Built 2004
Annual Tax Amount $12,329
Tax Year 2020
Lot Size 0.374 Acres
Acres 0.374
Property Description
Come see why this one-of-a-kind property in the exclusive Shadow Wood At The Brooks community has been the envy of the neighborhood since the day it debuted. Nestled on an oversized, pie-shaped lot at the end of a private cul-de-sac, this stunning custom home has breathtaking lake views AND tranquil, wooded preserve views. This home is perfect for entertaining with a massively extended lanai with beautifully finished wood ceilings, full outdoor gas kitchen, custom salt pool and spa with new gas heater, a cabana bath AND an outdoor shower. Inside you'll find a spacious first floor master, three additional bedrooms with en suite baths (one with a second story balcony), a loft and a den. Recent updates include a technology upgrade featuring Sonos controlled speakers inside and out, 6 new Sony HDTVs, new Samsung washer and dryer for the downstairs laundry, new A/C for the garage, new integrated Ring cameras, Lutron lighting, Culligan water filtration and a central vac. New in 2019: A/C units, Double Oven with Vent Hood and the home was painted. Feel secure with HURRICANE WINDOWS AND DOORS. Watch the video to see the beach club, restaurant, fitness center and AMAZING amenities!
Location
State FL
County Lee
Area Shadow Wood At The Brooks
Zoning RPD
Rooms
Bedroom Description First Floor Bedroom,Master BR Ground
Dining Room Breakfast Bar, Dining - Family, Eat-in Kitchen, Formal
Kitchen Gas Available, Island, Walk-In Pantry
Interior
Interior Features Built-In Cabinets, Closet Cabinets, Fireplace, French Doors, Laundry Tub, Pantry, Smoke Detectors, Wired for Sound, Tray Ceiling(s), Walk-In Closet(s), Window Coverings, Zero/Corner Door Sliders
Heating Central Electric
Flooring Carpet, Tile, Wood
Equipment Auto Garage Door, Central Vacuum, Cooktop - Electric, Dishwasher, Disposal, Dryer, Home Automation, Microwave, Range, Refrigerator/Freezer, Security System, Smoke Detector, Wall Oven, Washer, Water Treatment Owned
Furnishings Furnished
Fireplace Yes
Window Features Window Coverings
Appliance Electric Cooktop, Dishwasher, Disposal, Dryer, Microwave, Range, Refrigerator/Freezer, Wall Oven, Washer, Water Treatment Owned
Heat Source Central Electric
Exterior
Exterior Feature Balcony, Screened Balcony, Screened Lanai/Porch, Built In Grill, Outdoor Kitchen, Outdoor Shower
Parking Features Attached
Garage Spaces 2.0
Pool Community, Pool/Spa Combo, Below Ground, Equipment Stays, Gas Heat, Pool Bath, Salt Water, Screen Enclosure
Community Features Clubhouse, Park, Pool, Fitness Center, Fishing, Golf, Putting Green, Restaurant, Sidewalks, Street Lights, Tennis Court(s), Gated
Amenities Available Basketball Court, Barbecue, Beach Club Available, Bike And Jog Path, Bocce Court, Business Center, Cabana, Clubhouse, Park, Pool, Community Room, Spa/Hot Tub, Fitness Center, Fishing Pier, Full Service Spa, Golf Course, Internet Access, Pickleball, Play Area, Private Beach Pavilion, Putting Green, Restaurant, Sauna, Sidewalk, Streetlight, Tennis Court(s), Underground Utility
Waterfront Description Fresh Water,Lake
View Y/N Yes
View Lake, Preserve, Trees/Woods
Roof Type Tile
Porch Patio
Total Parking Spaces 2
Garage Yes
Private Pool Yes
Building
Lot Description Cul-De-Sac, Oversize
Building Description Concrete Block,Stucco, DSL/Cable Available
Story 2
Water Central
Architectural Style Two Story, Single Family
Level or Stories 2
Structure Type Concrete Block,Stucco
New Construction No
Schools
Elementary Schools School Choice
Middle Schools School Choice
High Schools School Choice
Others
Pets Allowed Yes
Senior Community No
Tax ID 02-47-25-E1-2900A.0180
Ownership Single Family
Security Features Security System,Smoke Detector(s),Gated Community
Read Less Info
Want to know what your home might be worth? Contact us for a FREE valuation!

Our team is ready to help you sell your home for the highest possible price ASAP

Bought with Lehigh Real Estate & Land Corp
"My job is to find and attract mastery-based agents to the office, protect the culture, and make sure everyone is happy! "






