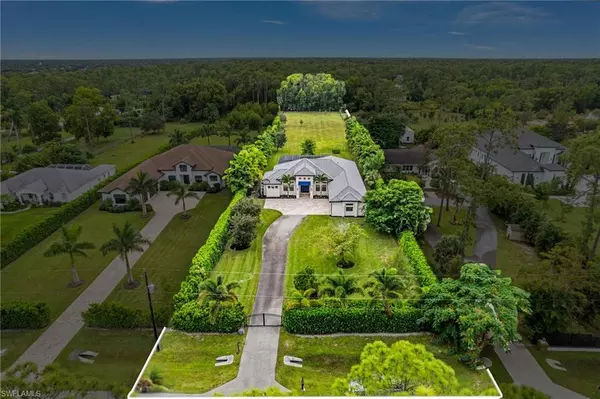
Open House
Sun Nov 09, 1:00pm - 3:30pm
UPDATED:
Key Details
Property Type Single Family Home
Sub Type Single Family Residence
Listing Status Active
Purchase Type For Sale
Square Footage 3,005 sqft
Price per Sqft $698
Subdivision Oakes Estates
MLS Listing ID 225078338
Style Resale Property
Bedrooms 4
Full Baths 3
HOA Y/N Yes
Year Built 2019
Annual Tax Amount $14,533
Tax Year 2024
Lot Size 1.590 Acres
Acres 1.59
Property Sub-Type Single Family Residence
Source Naples
Land Area 3747
Property Description
Set on 1.59 fully fenced acres, this property offers the rare combination of contemporary construction, refined finishes, and flexible outdoor space. A private electronic gate and long drive lead to a home that exudes quiet sophistication and comfort.
Inside, you'll find four bedrooms plus a den, three full baths, and over 3,000 square feet of open, light-filled living space with marble floors, 12–14-foot tray ceilings, and elegant architectural details throughout. The kitchen features high-end Bosch appliances and flows seamlessly into the great room and lanai, creating an ideal environment for entertaining or everyday living.
Step outside to a resort-style saltwater pool and spa, complemented by a built-in outdoor kitchen and screened lanai designed for effortless Florida living. Beyond, the cleared rear lot offers endless potential, a guest house, tennis or pickleball court, or custom putting green could easily complete your private retreat.
Additional highlights include a fully air-conditioned three-car garage, whole-home reverse osmosis system, and custom built-in closets. Ideally located just 10 minutes from Naples' world-class beaches, with easy access to I-75 and bikeable or walkable proximity to shopping and dining, this residence captures the very best of the Naples luxury lifestyle—offering space, freedom, and sophistication in one of the city's most coveted neighborhoods.
Location
State FL
County Collier
Community Non-Gated
Area Oakes Estates
Rooms
Bedroom Description Split Bedrooms
Dining Room Breakfast Bar, Formal
Kitchen Walk-In Pantry
Interior
Interior Features Foyer, Pantry, Smoke Detectors, Tray Ceiling(s), Vaulted Ceiling(s), Volume Ceiling, Walk-In Closet(s)
Heating Central Electric
Flooring Marble
Equipment Auto Garage Door, Dishwasher, Dryer, Grill - Gas, Microwave, Range, Refrigerator, Smoke Detector, Water Treatment Owned
Furnishings Unfurnished
Fireplace No
Appliance Dishwasher, Dryer, Grill - Gas, Microwave, Range, Refrigerator, Water Treatment Owned
Heat Source Central Electric
Exterior
Exterior Feature Screened Lanai/Porch, Built In Grill, Built-In Gas Fire Pit, Outdoor Kitchen
Parking Features Driveway Paved, Attached
Garage Spaces 3.0
Pool Below Ground, Concrete, Electric Heat, Screen Enclosure
Amenities Available None
Waterfront Description None
View Y/N Yes
View Trees/Woods
Roof Type Tile
Street Surface Paved
Total Parking Spaces 3
Garage Yes
Private Pool Yes
Building
Lot Description Dead End, Regular
Building Description Concrete Block,Stucco, DSL/Cable Available
Story 1
Sewer Septic Tank
Water Softener, Well
Architectural Style Ranch, Single Family
Level or Stories 1
Structure Type Concrete Block,Stucco
New Construction No
Schools
Elementary Schools Laurel Oak Elementary School
Middle Schools North Naples Middle School
High Schools Gulf Coast High School
Others
Pets Allowed Yes
Senior Community No
Tax ID 41939760001
Ownership Single Family
Security Features Smoke Detector(s)
Virtual Tour https://luxury-list-media-group.aryeo.com/videos/019a5eb9-f218-708e-8e1e-d9defc1948c5


"My job is to find and attract mastery-based agents to the office, protect the culture, and make sure everyone is happy! "



