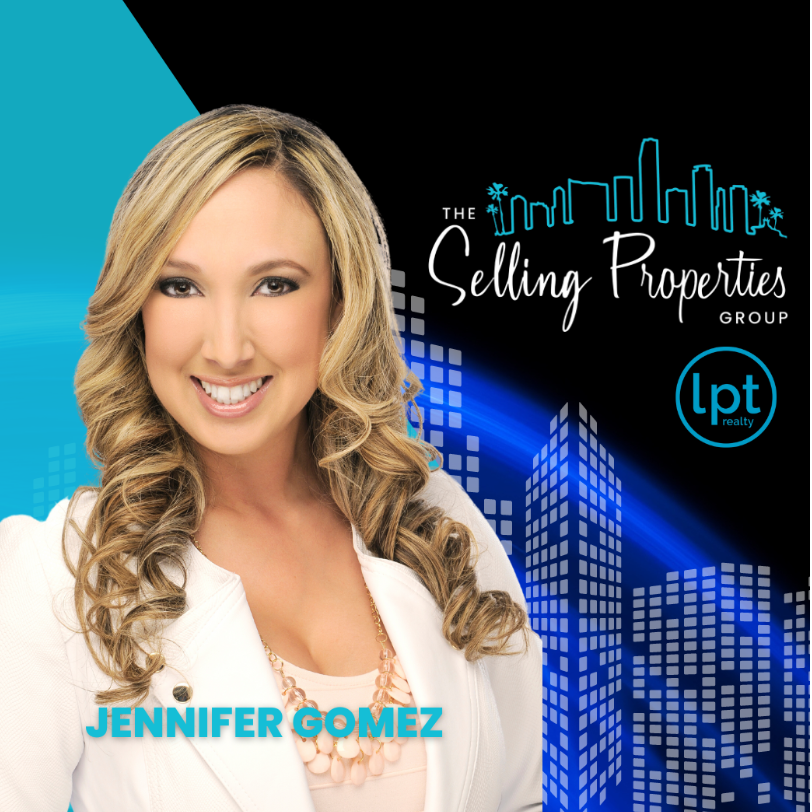
UPDATED:
Key Details
Property Type Single Family Home
Sub Type Single Family Residence
Listing Status Active
Purchase Type For Sale
Square Footage 1,459 sqft
Price per Sqft $270
Subdivision Cape Coral
MLS Listing ID 2025010443
Style New Construction
Bedrooms 3
Full Baths 2
HOA Y/N Yes
Year Built 2025
Annual Tax Amount $985
Tax Year 2024
Lot Size 10,018 Sqft
Acres 0.23
Property Sub-Type Single Family Residence
Source Florida Gulf Coast
Land Area 2230
Property Description
Welcome to your brand-new 2025 dream home in one of the most desirable up-and-coming neighborhoods of NW Cape Coral. This stunning 3-bedroom + Den / 2-bathroom residence offers the perfect blend of style, functionality, and location. Whether you're a first-time homebuyer, a growing family, or an investor looking for the ideal Airbnb or seasonal rental, this is the opportunity you've been waiting for. Step into an open-concept layout designed for modern living, flooded with natural light and elegant finishes throughout. The den is the ideal flexible space, perfect for a home office, creative studio, or guest room. The gourmet kitchen boasts sleek countertops, custom cabinetry, stainless steel appliances, and a large island, ideal for hosting and entertaining. Enjoy the spacious primary suite with walk-in closet and a luxurious ensuite bathroom featuring dual vanities and a walk-in shower.
. High-impact hurricane windows and doors
. Modern finishes
. Two-car garage and a beautifully paved driveway
. Generous backyard — perfect for a future pool
. Surrounded by new construction and growth
Located in NW Cape Coral, minutes from parks, boat ramps, dining, shopping, schools, and the upcoming Seven Islands development, this home offers solid ROI potential and peaceful living just outside the hustle.
Why wait? Be the first to own this brand-new 2025 construction and start living or investing in the Florida lifestyle today. This home is priced to sell and won't last long!
Location
State FL
County Lee
Community Non-Gated
Area Cape Coral
Zoning R1-D
Rooms
Bedroom Description Split Bedrooms
Dining Room Dining - Living
Kitchen Island
Interior
Interior Features Built-In Cabinets
Heating Central Electric
Flooring Tile
Equipment Auto Garage Door, Dishwasher, Microwave, Refrigerator
Furnishings Unfurnished
Fireplace No
Appliance Dishwasher, Microwave, Refrigerator
Heat Source Central Electric
Exterior
Parking Features 2 Assigned, Attached
Garage Spaces 2.0
Amenities Available None
Waterfront Description None
View Y/N Yes
View City, Landscaped Area
Roof Type Shingle
Street Surface Paved
Total Parking Spaces 2
Garage Yes
Private Pool No
Building
Lot Description Regular
Story 1
Sewer Septic Tank
Water Well
Architectural Style Ranch, Single Family
Level or Stories 1
Structure Type Concrete Block,Stucco
New Construction Yes
Schools
Elementary Schools Trafalgar Elementary Sch
Middle Schools Mariner Middle School
High Schools Mariner High School
Others
Pets Allowed Yes
Senior Community No
Tax ID 08-44-23-C4-03982.0350
Ownership Single Family


"My job is to find and attract mastery-based agents to the office, protect the culture, and make sure everyone is happy! "



