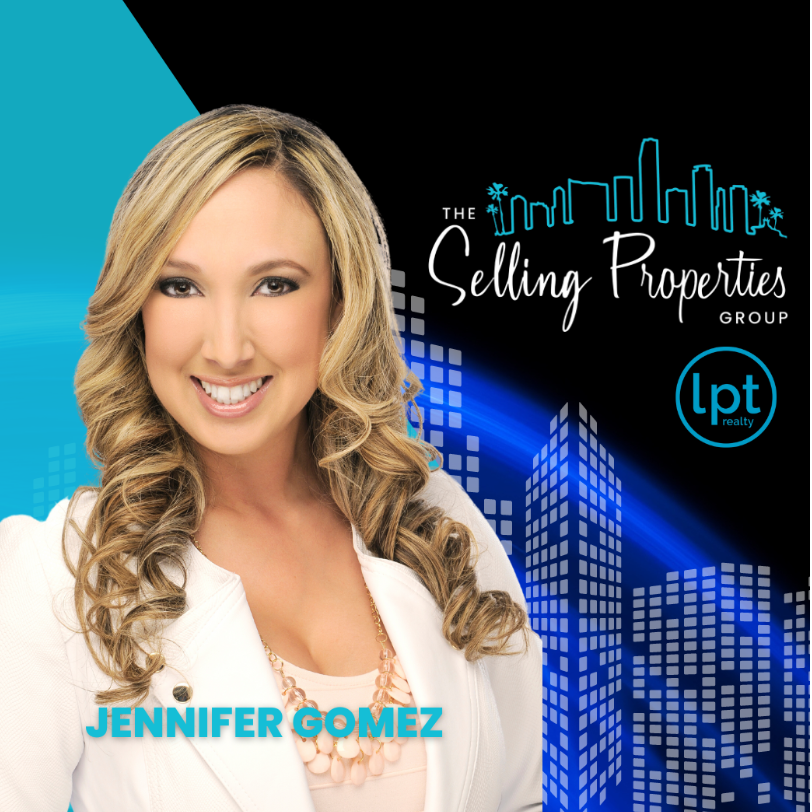
UPDATED:
Key Details
Property Type Single Family Home
Sub Type Single Family Residence
Listing Status Active
Purchase Type For Sale
Square Footage 2,191 sqft
Price per Sqft $627
Subdivision Dunes At Sanibel Island
MLS Listing ID 225062643
Style Resale Property
Bedrooms 4
Full Baths 4
HOA Fees $200
HOA Y/N Yes
Year Built 1982
Annual Tax Amount $12,924
Tax Year 2024
Lot Size 0.319 Acres
Acres 0.319
Property Sub-Type Single Family Residence
Source Bonita Springs
Land Area 4443
Property Description
Step inside to soaring two-story vaulted ceilings and beautiful hardwood floors that flow throughout the home. Expansive storm-rated windows fill the open-concept living area with natural light while showcasing picturesque lake views. The statement fireplace creates a warm, inviting centerpiece.
The chef's kitchen is built for both daily living and entertaining, featuring a 10-foot quartz island, premium appliances, and custom cabinetry.
Retreat to the spacious bedrooms with spa-inspired bathrooms, including a primary suite with a walk-in closet and breathtaking views. Multiple entertainment spaces, such as a dedicated game room, lounge, and lower-level cabana kitchen with full bath, make hosting effortless.
Outside, the property includes a screened-in porch, a huge paver driveway, and brand-new storm-rated garage doors that enhance both curb appeal and peace of mind. The 1/3-acre lot also offers room to add a pool (renderings available) and the ideal setting for tranquil lakeside living.
Living in The Dunes means access to top amenities: a resort-style pool, optional golf memberships, and the peace of a private community, while still being minutes from shopping, dining, and attractions.
This rare lakeside home is fully renovated, turnkey, and move-in ready, offering more space and value than anything else on the market. Don't miss your chance, schedule your showing today.
Location
State FL
County Lee
Community Golf Course, Non-Gated, Tennis
Area Dunes At Sanibel Island
Rooms
Bedroom Description Master BR Upstairs,Split Bedrooms
Dining Room Breakfast Bar, Dining - Living, Eat-in Kitchen, Formal
Kitchen Island, Pantry
Interior
Interior Features Built-In Cabinets, Cathedral Ceiling(s), Disability Equipped, Fireplace, Foyer, Pantry, Smoke Detectors, Volume Ceiling, Walk-In Closet(s)
Heating Central Electric
Flooring Vinyl
Equipment Auto Garage Door, Cooktop, Dryer, Microwave, Refrigerator/Icemaker
Furnishings Turnkey
Fireplace Yes
Appliance Cooktop, Dryer, Microwave, Refrigerator/Icemaker
Heat Source Central Electric
Exterior
Exterior Feature Screened Lanai/Porch, Outdoor Shower
Parking Features Driveway Unpaved, Attached
Garage Spaces 2.0
Community Features Clubhouse, Tennis Court(s), Golf
Amenities Available Beach Access, Clubhouse, Tennis Court(s)
Waterfront Description Lake
View Y/N Yes
View Golf Course, Lake, Pond, Water
Roof Type Metal
Street Surface Paved
Porch Deck, Patio
Total Parking Spaces 2
Garage Yes
Private Pool No
Building
Lot Description Cul-De-Sac, Oversize
Building Description Wood Frame,Vinyl Siding, DSL/Cable Available
Story 2
Water Central
Architectural Style Multi-Story Home, Single Family
Level or Stories 2
Structure Type Wood Frame,Vinyl Siding
New Construction No
Others
Pets Allowed Yes
Senior Community No
Tax ID 19-46-23-T2-0100G.1260
Ownership Single Family
Security Features Smoke Detector(s)


"My job is to find and attract mastery-based agents to the office, protect the culture, and make sure everyone is happy! "



