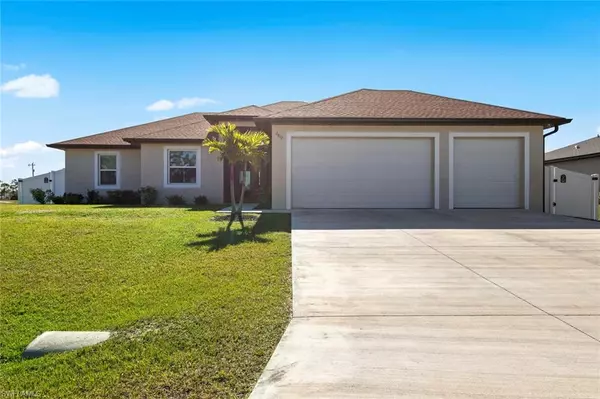UPDATED:
01/13/2025 01:06 AM
Key Details
Property Type Single Family Home
Sub Type Ranch,Single Family Residence
Listing Status Active
Purchase Type For Sale
Square Footage 1,800 sqft
Price per Sqft $249
Subdivision Cape Coral
MLS Listing ID 224104524
Bedrooms 3
Full Baths 2
Half Baths 1
HOA Y/N No
Originating Board Bonita Springs
Year Built 2023
Annual Tax Amount $644
Tax Year 2023
Lot Size 10,628 Sqft
Acres 0.244
Property Description
Inside, every detail has been carefully curated. Enjoy the luxury of impact-resistant doors and windows, designer light fixtures, sleek tile flooring, recessed lighting, a large walk-in pantry, and soft-close cabinetry with stylish, modern hardware. The open-concept floor plan makes the kitchen the centerpiece of the home, seamlessly connecting to a spacious living area ideal for entertaining.
The split-bedroom design ensures privacy for all. The master suite is a true retreat, featuring a spa-like bath, an oversized walk-in closet, and private access to the lanai. The den, located just off the living room, boasts stunning glass French doors and is perfect for a home office or creative space. Bedrooms 2 and 3, tucked around the corner, offer continued high ceilings and share a beautifully appointed bathroom.
Technology and convenience abound, with auto-powered blinds, LED dimmer switches, garage attic stairs, and lightning-fast fiber internet. Outdoors, a large under-truss lanai, complete with a half bath, awaits your future pool addition and features a brand-new screen cage. The southern exposure ensures abundant sunshine, while the fully fenced backyard—with premium vinyl fencing (ask about the storm protection)—provides security and privacy.
Unique highlights include a whole-house reverse osmosis water system, eliminating water bills, and an adjacent double lot owned by a neighbor, guaranteeing no future construction behind you.
This home is the perfect blend of elegance, functionality, and modern living. Schedule your showing today—this gem won't last!
Location
State FL
County Lee
Area Cape Coral
Zoning R1-D
Rooms
Bedroom Description First Floor Bedroom,Split Bedrooms
Dining Room Breakfast Bar, Dining - Family, Eat-in Kitchen
Kitchen Island, Pantry, Walk-In Pantry
Interior
Interior Features Built-In Cabinets, Foyer, French Doors, Pantry, Smoke Detectors, Tray Ceiling(s), Volume Ceiling, Walk-In Closet(s), Window Coverings
Heating Central Electric
Flooring Tile
Equipment Auto Garage Door, Dishwasher, Disposal, Dryer, Microwave, Range, Refrigerator/Freezer, Reverse Osmosis, Washer, Washer/Dryer Hookup, Water Treatment Owned
Furnishings Unfurnished
Fireplace No
Window Features Window Coverings
Appliance Dishwasher, Disposal, Dryer, Microwave, Range, Refrigerator/Freezer, Reverse Osmosis, Washer, Water Treatment Owned
Heat Source Central Electric
Exterior
Exterior Feature Screened Lanai/Porch
Parking Features Driveway Paved, Attached
Garage Spaces 3.0
Fence Fenced
Community Features Street Lights
Amenities Available Streetlight
Waterfront Description None
View Y/N Yes
View Landscaped Area
Roof Type Shingle
Street Surface Paved
Porch Deck, Patio
Total Parking Spaces 3
Garage Yes
Private Pool No
Building
Lot Description Regular
Building Description Concrete Block,Stucco, DSL/Cable Available
Story 1
Sewer Septic Tank
Water Reverse Osmosis - Entire House, Well
Architectural Style Ranch, Single Family
Level or Stories 1
Structure Type Concrete Block,Stucco
New Construction No
Others
Pets Allowed Yes
Senior Community No
Tax ID 29-43-23-C4-06164.0200
Ownership Single Family
Security Features Smoke Detector(s)

"My job is to find and attract mastery-based agents to the office, protect the culture, and make sure everyone is happy! "



