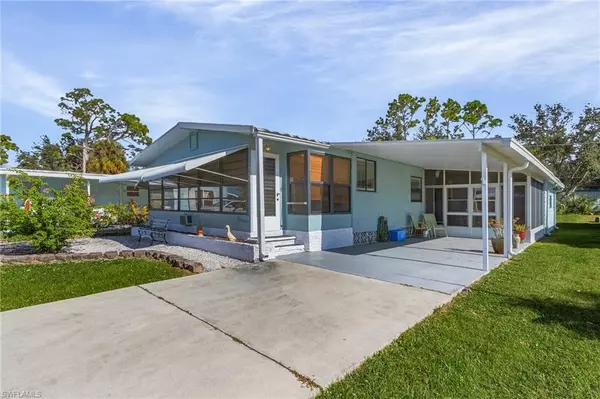
UPDATED:
12/23/2024 01:00 AM
Key Details
Property Type Single Family Home, Manufactured Home
Sub Type Ranch,Manufactured Home
Listing Status Active
Purchase Type For Sale
Square Footage 1,248 sqft
Price per Sqft $140
Subdivision Forest Park Mobile Home
MLS Listing ID 224100860
Bedrooms 2
Full Baths 2
HOA Fees $178/mo
HOA Y/N Yes
Originating Board Florida Gulf Coast
Year Built 1983
Annual Tax Amount $743
Tax Year 2023
Lot Size 6,446 Sqft
Acres 0.148
Property Description
The Master Suite is a spacious master bedroom with two closets, ceiling fan, and sliding doors that open to your private deck. The master bath boasts a walk-in shower, double sinks, and make-up table and a linen closet for added storage. The Guest Bedroom is a generous-sized room with a ceiling fan and easy access to the main bathroom, which is a Jack and Jill style, featuring a full shower/tub combo. In the main living spaces enjoy the open and airy feel of the vaulted ceilings. The large living room offers plenty of room for relaxation and entertainment, with sliding doors that lead to a front Lanai-ideal for enjoying the Florida weather. The kitchen & dining area features a rounded kitchen that is a functional and welcoming space, with dining area that creates an inviting flow for mealtimes and gatherings. A spacious shed with a workbench provides ample storage and space for your hobbies or projects. A back door opens into the backyard for easy outdoor access.
Forest Park is perfectly located just a short drive from the beautiful Fort Myers Beach and all the amenities you need - shopping, dining, and entertainment - Making it an ideal place to call home!
Location
State FL
County Lee
Area Forest Park Mobile Home
Zoning MH-1
Rooms
Bedroom Description First Floor Bedroom,Master BR Ground
Dining Room Dining - Living
Interior
Interior Features Vaulted Ceiling(s)
Heating Central Electric
Flooring Carpet, Vinyl
Equipment Cooktop, Dishwasher, Dryer, Wall Oven, Washer
Furnishings Partially
Fireplace No
Appliance Cooktop, Dishwasher, Dryer, Wall Oven, Washer
Heat Source Central Electric
Exterior
Exterior Feature Open Porch/Lanai, Screened Lanai/Porch
Parking Features Covered, Driveway Paved, Attached Carport
Carport Spaces 1
Pool Community
Community Features Clubhouse, Pool, Street Lights
Amenities Available Billiard Room, Bocce Court, Clubhouse, Pool, Community Room, Storage, Internet Access, Library, Pickleball, Sauna, Shuffleboard Court, Streetlight
Waterfront Description None
View Y/N No
View Partial Buildings
Roof Type Metal,Roof Over
Street Surface Paved
Porch Deck
Total Parking Spaces 1
Garage No
Private Pool No
Building
Lot Description Regular
Story 1
Water Central
Architectural Style Ranch, Manufactured
Level or Stories 1
Structure Type Aluminum Siding
New Construction No
Others
Pets Allowed Limits
Senior Community No
Tax ID 36-43-24-11-0000B.0850
Ownership Single Family


"My job is to find and attract mastery-based agents to the office, protect the culture, and make sure everyone is happy! "



