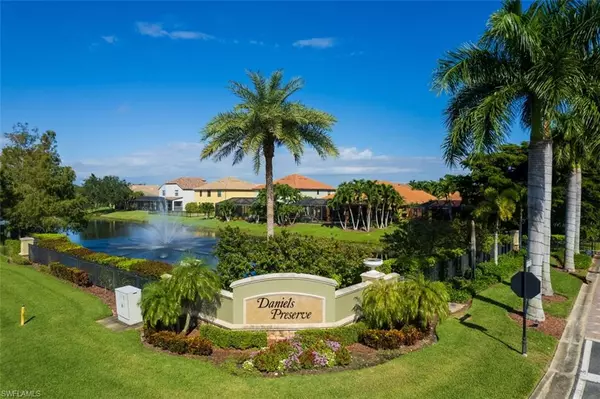
UPDATED:
12/11/2024 10:03 PM
Key Details
Property Type Single Family Home
Sub Type Ranch,Single Family Residence
Listing Status Active
Purchase Type For Sale
Square Footage 2,112 sqft
Price per Sqft $290
Subdivision Daniels Preserve
MLS Listing ID 224096843
Bedrooms 3
Full Baths 2
HOA Y/N No
Originating Board Florida Gulf Coast
Year Built 2005
Annual Tax Amount $7,358
Tax Year 2023
Lot Size 6,534 Sqft
Acres 0.15
Property Description
Nestled in the desirable Daniels Preserve community within the Gateway neighborhood, this spacious 3-bedroom, 2-bathroom home with a den offers 2,112 sq ft of beautifully updated living space. Featuring tile flooring in the main living areas and wood floors in the bedrooms, the home provides a warm and inviting atmosphere. The open floor plan leads to a private pool area where you can unwind while enjoying breathtaking lake views.
Recent updates include a new tile roof (2020), AC system (2021), refrigerator (2021), laundry (2020), pool pump (2024), and cleaning/servicing of dryer vents and AC (2024). Gateway is high and dry with NO FLOOD INSURANCE REQUIRED, and it has never even been in a voluntary evacuation zone. Plus, enjoy the benefit of COUNTY-ONLY TAXES.
Residents of Daniels Preserve enjoy low HOA fees and access to fantastic community amenities, including a pool, spa, dog park, and soccer fields. Golf lovers will appreciate the optional Gateway Golf and Country Club, offering a world-class experience.
Conveniently located, this home is just a short drive from RSW Airport, Fenway South, and CenturyLink Field for spring training. You'll also be close to the Gulf Coast Town Center for shopping and dining, as well as a new Publix for added convenience.
This home offers an exceptional blend of comfort, location, and value in a highly sought-after community!
Location
State FL
County Lee
Area Gateway
Zoning MPD
Rooms
Bedroom Description Master BR Ground,Split Bedrooms
Dining Room Breakfast Bar, Dining - Living, Formal
Kitchen Built-In Desk, Island, Pantry
Interior
Interior Features Closet Cabinets, Pantry, Smoke Detectors, Walk-In Closet(s), Window Coverings
Heating Central Electric
Flooring Tile, Wood
Equipment Auto Garage Door, Dishwasher, Disposal, Dryer, Microwave, Range, Refrigerator/Icemaker, Security System, Self Cleaning Oven, Washer
Furnishings Unfurnished
Fireplace No
Window Features Window Coverings
Appliance Dishwasher, Disposal, Dryer, Microwave, Range, Refrigerator/Icemaker, Self Cleaning Oven, Washer
Heat Source Central Electric
Exterior
Exterior Feature Screened Lanai/Porch
Parking Features Driveway Paved, Attached
Garage Spaces 2.0
Pool Below Ground, Concrete, Equipment Stays, Electric Heat
Community Features Park, Dog Park, Street Lights, Gated
Amenities Available Basketball Court, Barbecue, Park, Dog Park, Streetlight, Underground Utility
Waterfront Description Lake
View Y/N Yes
View Pond, Water Feature
Roof Type Tile
Street Surface Paved
Total Parking Spaces 2
Garage Yes
Private Pool Yes
Building
Lot Description Regular
Story 1
Water Central
Architectural Style Ranch, Single Family
Level or Stories 1
Structure Type Concrete Block,Stucco
New Construction No
Others
Pets Allowed Yes
Senior Community No
Tax ID 18-45-26-09-00004.0570
Ownership Single Family
Security Features Security System,Gated Community,Smoke Detector(s)


"My job is to find and attract mastery-based agents to the office, protect the culture, and make sure everyone is happy! "



