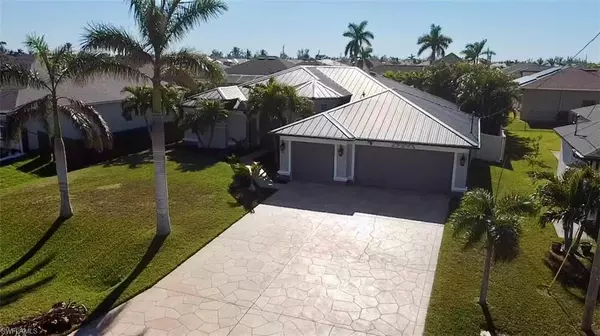
UPDATED:
12/19/2024 03:47 AM
Key Details
Property Type Single Family Home
Sub Type Ranch,Single Family Residence
Listing Status Active
Purchase Type For Sale
Square Footage 2,264 sqft
Price per Sqft $277
Subdivision Cape Coral
MLS Listing ID 224098920
Bedrooms 4
Full Baths 3
HOA Y/N No
Originating Board Florida Gulf Coast
Year Built 2005
Annual Tax Amount $7,101
Tax Year 2023
Lot Size 10,018 Sqft
Acres 0.23
Property Description
This beautiful, larger home offers a bright, open floor plan with tile flooring throughout. As you enter, you'll be greeted by a welcoming atmosphere, with triple sliding doors that open to the pool and lanai area, creating an ideal space for indoor-outdoor living. The formal dining room features a high tray ceiling, while the kitchen is a chef's dream with maple cabinetry, granite countertops, stainless steel appliances, a large pantry, breakfast bar, and a cozy breakfast nook with sliders to the lanai.
The home includes 2 bedrooms that share a full bath with direct access to the lanai, plus a 3rd bedroom with its own bath featuring a tub and shower. The master suite is a retreat with sliders to the lanai, high ceilings, two walk-in closets, a luxurious soaking tub, separate tiled shower, dual sinks, and granite counters.
The backyard is a private oasis, surrounded by landscaping and a privacy fence. The lanai is equipped with pavers and saltwater pool with a new salt system, has a smart heater for year-round enjoyment. Most windows feature manual accordion storm shutters, and the front entry has an electric roll-down shutter for added security. Home also has a New Metal Roof!!
A spacious three-car garage provides ample room for vehicles and storage, and the home is connected to city water and sewer.
This home offers both comfort and functionality in a fantastic location.
Location
State FL
County Lee
Area Cape Coral
Zoning R1-D
Rooms
Bedroom Description Split Bedrooms
Dining Room Breakfast Bar, Dining - Living, Formal
Interior
Interior Features Other
Heating None
Flooring Tile
Equipment Auto Garage Door, Cooktop - Electric, Dishwasher, Disposal, Dryer, Microwave, Range, Refrigerator/Freezer, Smoke Detector, Washer, Washer/Dryer Hookup
Furnishings Unfurnished
Fireplace No
Appliance Electric Cooktop, Dishwasher, Disposal, Dryer, Microwave, Range, Refrigerator/Freezer, Washer
Heat Source None
Exterior
Exterior Feature Screened Lanai/Porch
Parking Features Driveway Paved, Special Purchase, Attached, Attached Carport
Garage Spaces 3.0
Carport Spaces 6
Fence Fenced
Pool Below Ground, Electric Heat, Salt Water
Amenities Available None
Waterfront Description None
View Y/N Yes
View Landscaped Area
Roof Type Metal
Porch Patio
Total Parking Spaces 9
Garage Yes
Private Pool Yes
Building
Lot Description Regular
Story 1
Water Assessment Unpaid
Architectural Style Ranch, Single Family
Level or Stories 1
Structure Type Concrete Block,Stucco
New Construction No
Others
Pets Allowed Yes
Senior Community No
Tax ID 07-44-23-C4-04173.0070
Ownership Single Family
Security Features Smoke Detector(s)


"My job is to find and attract mastery-based agents to the office, protect the culture, and make sure everyone is happy! "



