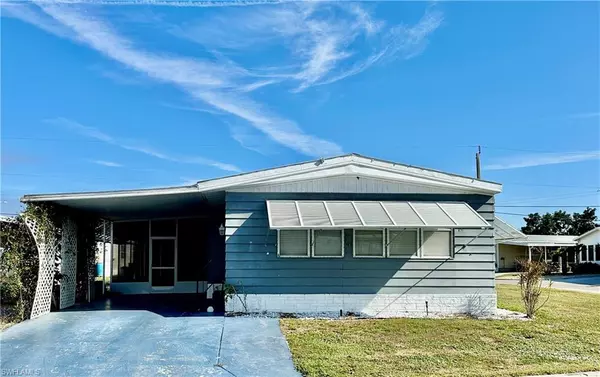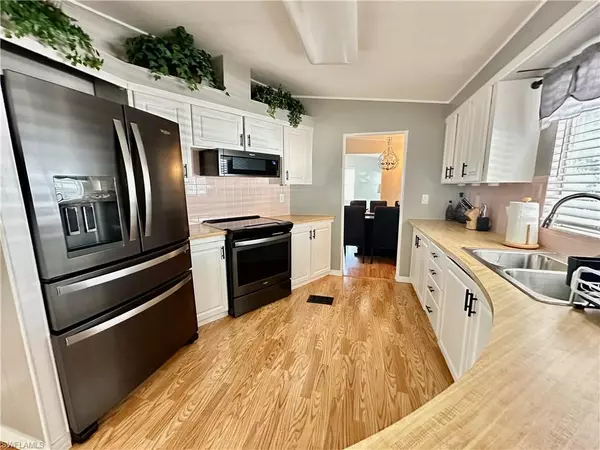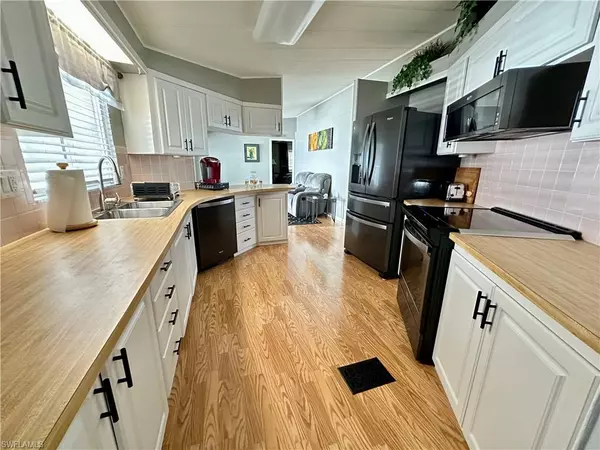
UPDATED:
12/04/2024 07:51 PM
Key Details
Property Type Single Family Home, Manufactured Home
Sub Type Ranch,Manufactured Home
Listing Status Active
Purchase Type For Sale
Square Footage 1,416 sqft
Price per Sqft $127
Subdivision Carriage Village
MLS Listing ID 224097267
Bedrooms 3
Full Baths 2
HOA Fees $87/mo
HOA Y/N No
Originating Board Florida Gulf Coast
Year Built 1979
Annual Tax Amount $523
Tax Year 2023
Lot Size 5,314 Sqft
Acres 0.122
Property Description
Large kitchen with whirlpool appliances, abundance of cabinets, counters and plant shelves. Family Room with access to lanai. Owner’s suite with walk-in closet, custom shower and toilet room. A screened sunroom/lanai is located adjacent to bedroom. Third bedroom located in front of home can be used as an office/craft room/den with plenty of natural light. Screened lanai to enjoy the beautiful Florida weather. Utility Shed with Washer, Dryer and storage area. Bahama shutters around home for sun and weather protection.
Located in Carriage Village, a 55+ pet friendly community. OWN YOUR LAND and maintenance fee is only $87/month. Community has a large-heated pool, clubhouse, hobby shop, library, billiards room, shuffleboard, bocce ball, ceramics and more. Start enjoying the Florida Lifestyle!
Location
State FL
County Lee
Area Carriage Village
Zoning MH-1
Rooms
Dining Room Dining - Living
Interior
Interior Features Foyer, Smoke Detectors, Vaulted Ceiling(s), Window Coverings
Heating Central Electric
Flooring Laminate
Equipment Cooktop - Electric, Dryer, Microwave, Range, Refrigerator/Icemaker, Self Cleaning Oven, Washer
Furnishings Furnished
Fireplace No
Window Features Window Coverings
Appliance Electric Cooktop, Dryer, Microwave, Range, Refrigerator/Icemaker, Self Cleaning Oven, Washer
Heat Source Central Electric
Exterior
Exterior Feature Screened Lanai/Porch
Parking Features Covered, Attached Carport
Carport Spaces 1
Pool Community
Community Features Pool
Amenities Available Billiard Room, Boat Storage, Bocce Court, Pool, Hobby Room, Library, Shuffleboard Court
Waterfront Description None
View Y/N Yes
View Landscaped Area
Roof Type Roof Over
Porch Patio
Total Parking Spaces 1
Garage No
Private Pool No
Building
Lot Description Corner Lot
Story 1
Water Central
Architectural Style Ranch, Manufactured
Level or Stories 1
Structure Type Aluminum Siding
New Construction No
Others
Pets Allowed Limits
Senior Community No
Tax ID 36-43-24-13-00014.0140
Ownership Single Family
Security Features Smoke Detector(s)
Num of Pet 2


"My job is to find and attract mastery-based agents to the office, protect the culture, and make sure everyone is happy! "



