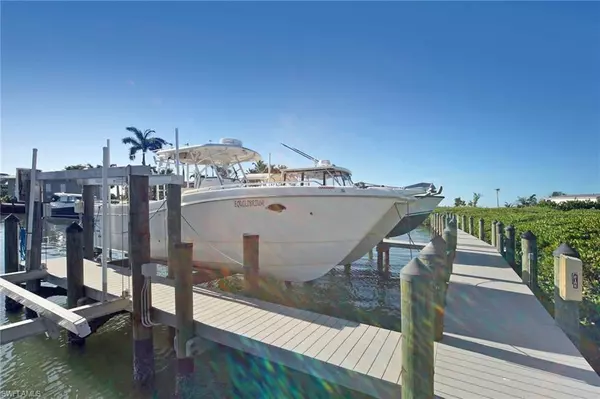UPDATED:
11/24/2024 03:05 AM
Key Details
Property Type Single Family Home, Multi-Family
Sub Type 2 Story,Multi-Story Home,Stilts,Single Family Residence
Listing Status Active
Purchase Type For Sale
Square Footage 2,049 sqft
Price per Sqft $477
Subdivision St James Place
MLS Listing ID 224087164
Bedrooms 3
Full Baths 2
HOA Y/N Yes
Originating Board Florida Gulf Coast
Year Built 1990
Annual Tax Amount $2,995
Tax Year 2023
Lot Size 2,217 Sqft
Acres 0.0509
Property Description
Inside, an open-concept design floods the space with natural light, highlighting the breathtaking panoramic views of the bay and the serene silhouette of Sanibel Island. The spacious living area provides a tranquil setting for relaxation or hosting guests, with every corner designed to complement its picturesque surroundings.
The gourmet kitchen is a chef’s dream, outfitted with sleek countertops, high-end appliances, and ample space for culinary creations. A cozy coastal fireplace takes center stage, exuding warmth and inviting tales of seaside adventures. Flanked by custom-built bookcases, it beautifully accentuates the soaring cathedral ceiling, adding elegance and functionality to the space.
Each bedroom offers a serene retreat, with plush furnishings and generous closet space. The master suite on the top floor is a true sanctuary, bathed in natural light and featuring a luxurious en-suite bathroom with spa-inspired fixtures and a walk-in shower.
Practicality meets coastal elegance with a large covered carport, ideal for vehicles and watercraft. Adjacent, a versatile storage area or mancave awaits, perfect for hobbyists or maritime enthusiasts. The private boat dock, equipped with a lift for a 16,000-lb vessel, provides seamless water access, inviting you to explore the Gulf's deep waters easily.
Step outside to a spacious deck and lanai, where swaying palms and gentle bay breezes create the ultimate outdoor oasis. The property is part of an exclusive 20-residence community spread across six acres of meticulously landscaped waterfront grounds. Residents enjoy access to a heated pool, spa, and a tranquil environment that epitomizes luxury living without having to maintain a pool and deck area.
This property is a true gem for boating enthusiasts, nature lovers, or anyone seeking a premier waterfront lifestyle. Its unparalleled location and thoughtful design stand as a testament to the finest in coastal living.
Location
State FL
County Lee
Area St James Place
Zoning C-1
Rooms
Bedroom Description First Floor Bedroom,Master BR Upstairs,Split Bedrooms
Dining Room Breakfast Bar, Dining - Living, Eat-in Kitchen
Kitchen Island, Pantry
Interior
Interior Features Bar, Built-In Cabinets, Closet Cabinets, Fire Sprinkler, Fireplace, Pantry, Smoke Detectors, Vaulted Ceiling(s), Volume Ceiling, Walk-In Closet(s), Window Coverings
Heating Central Electric
Flooring Tile, Vinyl
Equipment Cooktop, Cooktop - Electric, Dishwasher, Disposal, Dryer, Microwave, Refrigerator/Freezer, Refrigerator/Icemaker, Security System, Self Cleaning Oven, Smoke Detector, Washer, Wine Cooler
Furnishings Negotiable
Fireplace Yes
Window Features Window Coverings
Appliance Cooktop, Electric Cooktop, Dishwasher, Disposal, Dryer, Microwave, Refrigerator/Freezer, Refrigerator/Icemaker, Self Cleaning Oven, Washer, Wine Cooler
Heat Source Central Electric
Exterior
Exterior Feature Boat Slip, Composite Dock, Dock Deeded, Open Porch/Lanai, Screened Balcony, Screened Lanai/Porch, Storage
Parking Features Covered, Golf Cart, Under Bldg Open, Attached Carport
Carport Spaces 3
Pool Community, Below Ground
Community Features Clubhouse, Pool
Amenities Available Clubhouse, Community Boat Dock, Community Boat Slip, Community Gulf Boat Access, Pool, Spa/Hot Tub, Fish Cleaning Station
Waterfront Description Bay,Canal Front,Gulf Frontage,Mangrove,Navigable,Seawall
View Y/N Yes
View Bay, Canal, Landscaped Area, Mangroves
Roof Type Metal
Street Surface Gravel,Paved
Porch Deck
Total Parking Spaces 3
Garage No
Private Pool Yes
Building
Lot Description Zero Lot Line
Story 2
Sewer Septic Tank
Water Central
Architectural Style Two Story, Multi-Story Home, Single Family
Level or Stories 2
Structure Type Wood Frame,Aluminum Siding
New Construction No
Schools
Elementary Schools School Choice
Middle Schools School Choice
High Schools School Choice
Others
Pets Allowed Yes
Senior Community No
Tax ID 02-46-22-26-0000H.2258
Ownership Single Family
Security Features Security System,Smoke Detector(s),Fire Sprinkler System

"My job is to find and attract mastery-based agents to the office, protect the culture, and make sure everyone is happy! "



