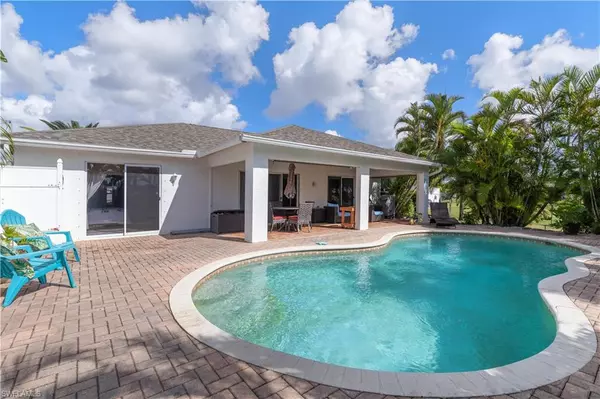
UPDATED:
11/26/2024 08:31 PM
Key Details
Property Type Single Family Home
Sub Type Ranch,Single Family Residence
Listing Status Active
Purchase Type For Sale
Square Footage 1,667 sqft
Price per Sqft $242
Subdivision Cape Coral
MLS Listing ID 224091473
Bedrooms 3
Full Baths 2
HOA Y/N No
Originating Board Florida Gulf Coast
Year Built 2004
Annual Tax Amount $1,890
Tax Year 2023
Lot Size 10,018 Sqft
Acres 0.23
Property Description
This stunning home offers a spacious open floor plan designed for modern living and entertaining. The great room layout seamlessly connects the island kitchen—complete with a breakfast bar—to the living and dining areas.
Enjoy a peaceful retreat in the master suite, featuring a separate tub and shower. Step outside to the large under-truss lanai, perfect for outdoor dining and relaxation.
Car enthusiasts will love the 3-car garage, equipped with a car lift to accommodate up to four vehicles—ideal for collectors, hobbyists and DIY Mechanics!
Cool off on warm days in the in-ground pool, making this home perfect for hosting family and friends. Home is not in a Flood Hazard area, Flood insurance not required by most lenders. New Roof 2023!
This property truly combines comfort, style, and functionality.
Location
State FL
County Lee
Area Cape Coral
Zoning R1-D
Rooms
Bedroom Description Split Bedrooms
Dining Room Breakfast Bar, Dining - Family, Eat-in Kitchen
Kitchen Island, Pantry
Interior
Interior Features Built-In Cabinets, Foyer, Pantry, Smoke Detectors, Vaulted Ceiling(s), Walk-In Closet(s), Window Coverings
Heating Central Electric
Flooring Carpet, Tile
Equipment Auto Garage Door, Cooktop - Electric, Dishwasher, Disposal, Dryer, Microwave, Range, Refrigerator/Freezer, Smoke Detector
Furnishings Unfurnished
Fireplace No
Window Features Window Coverings
Appliance Electric Cooktop, Dishwasher, Disposal, Dryer, Microwave, Range, Refrigerator/Freezer
Heat Source Central Electric
Exterior
Exterior Feature Open Porch/Lanai
Parking Features Attached
Garage Spaces 3.0
Fence Fenced
Pool Below Ground, Equipment Stays
Amenities Available None
Waterfront Description None
View Y/N Yes
View Landscaped Area
Roof Type Shingle
Street Surface Paved
Porch Patio
Total Parking Spaces 3
Garage Yes
Private Pool Yes
Building
Lot Description Regular
Building Description Concrete Block,Stucco, DSL/Cable Available
Story 1
Sewer Septic Tank
Water Central, Well
Architectural Style Ranch, Single Family
Level or Stories 1
Structure Type Concrete Block,Stucco
New Construction No
Schools
Elementary Schools School Choice
Middle Schools School Choice
High Schools School Choice
Others
Pets Allowed Yes
Senior Community No
Tax ID 34-43-23-C4-02925.0080
Ownership Single Family
Security Features Smoke Detector(s)


"My job is to find and attract mastery-based agents to the office, protect the culture, and make sure everyone is happy! "



