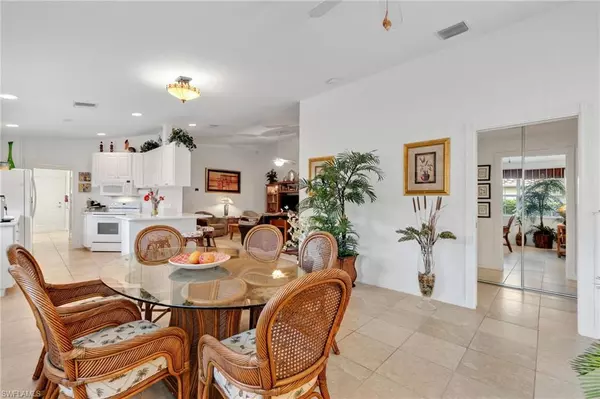
UPDATED:
12/12/2024 09:08 PM
Key Details
Property Type Single Family Home
Sub Type Ranch,Villa Attached
Listing Status Active
Purchase Type For Sale
Square Footage 1,680 sqft
Price per Sqft $303
Subdivision Verona Walk
MLS Listing ID 224091216
Bedrooms 2
Full Baths 2
HOA Y/N Yes
Originating Board Naples
Year Built 2006
Annual Tax Amount $5,240
Tax Year 2023
Lot Size 7,840 Sqft
Acres 0.18
Property Description
The open floor plan creates a bright and airy living space that seamlessly flows into the dining area and kitchen. The kitchen is equipped with modern appliances, ample cabinetry, and a breakfast bar, making it a delightful space for cooking and casual dining. The master suite is a true retreat, complete with a walk-in closet and an en-suite bathroom featuring dual sinks and a large shower.
Step outside to the screened lanai, where you can enjoy your morning coffee or evening cocktails while taking in the serene views of the lush landscaping. This home also includes a two-car garage and a convenient laundry room.
Living in Verona Walk means access to an array of fantastic amenities. Enjoy a resort-style pool, a state-of-the-art fitness center, and professional clay tennis courts. The vibrant town center offers a restaurant with a full-service bar, a post office, a gas station, an ice cream shop, a hair salon, and a travel agency. For recreation, there are basketball courts, bocce ball courts, and a children’s playground. The community also boasts over 20 miles of lighted walkways and bridges, perfect for walking, jogging, and biking.
A full-time activities director ensures there is always something exciting happening, from social events to various clubs and activities. Verona Walk is not just a place to live; it’s a place to thrive. Experience the best of resort-style living in the beautiful surroundings of Naples, Florida, at 8084 Xenia Lane. This home is ready to welcome you and offer a lifestyle of comfort and luxury.
Location
State FL
County Collier
Area Verona Walk
Rooms
Bedroom Description Split Bedrooms
Dining Room Breakfast Bar, Dining - Living
Kitchen Built-In Desk
Interior
Interior Features Built-In Cabinets
Heating Central Electric
Flooring Carpet, Tile
Equipment Cooktop - Electric, Dishwasher, Disposal, Dryer, Microwave, Refrigerator/Freezer, Refrigerator/Icemaker, Washer
Furnishings Turnkey
Fireplace No
Appliance Electric Cooktop, Dishwasher, Disposal, Dryer, Microwave, Refrigerator/Freezer, Refrigerator/Icemaker, Washer
Heat Source Central Electric
Exterior
Exterior Feature Screened Lanai/Porch
Parking Features Attached
Garage Spaces 2.0
Pool Community
Community Features Clubhouse, Pool, Fitness Center, Restaurant, Sidewalks, Street Lights, Tennis Court(s), Gated
Amenities Available Basketball Court, Beauty Salon, Bike And Jog Path, Bocce Court, Clubhouse, Pool, Community Room, Spa/Hot Tub, Fitness Center, Pickleball, Play Area, Restaurant, Sidewalk, Streetlight, Tennis Court(s), Underground Utility
Waterfront Description None
View Y/N Yes
View Landscaped Area
Roof Type Tile
Street Surface Paved
Porch Patio
Total Parking Spaces 2
Garage Yes
Private Pool No
Building
Lot Description Regular
Building Description Concrete Block,Stucco, DSL/Cable Available
Story 1
Water Central
Architectural Style Ranch, Villa Attached
Level or Stories 1
Structure Type Concrete Block,Stucco
New Construction No
Schools
Elementary Schools Lely Elementary
Middle Schools Manatee Middle
High Schools Lely High School
Others
Pets Allowed With Approval
Senior Community No
Tax ID 79904131608
Ownership Single Family
Security Features Gated Community


"My job is to find and attract mastery-based agents to the office, protect the culture, and make sure everyone is happy! "



