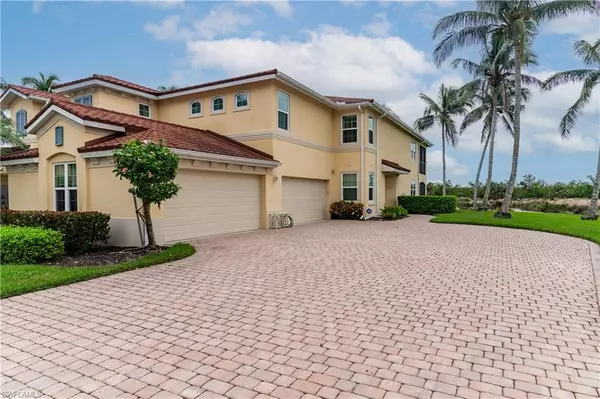UPDATED:
01/06/2025 02:05 AM
Key Details
Property Type Condo
Sub Type Low Rise (1-3)
Listing Status Active
Purchase Type For Sale
Square Footage 2,455 sqft
Price per Sqft $336
Subdivision Rialto
MLS Listing ID 224089767
Bedrooms 3
Full Baths 2
Condo Fees $2,233/qua
HOA Y/N No
Originating Board Naples
Year Built 2003
Annual Tax Amount $4,979
Tax Year 2023
Property Description
Nestled between the first and second holes of the JW Marriott golf course, this stunning condo offers serene vistas and generous space. Located in a rare community that provides ample distance between buildings, privacy here is unparalleled. Relax on the outdoor lanai while enjoying breathtaking views of the golf course and lake, framed by lush, tropical vegetation.
The property features a private elevator, elegant wood stairs, and wood floors throughout the main living areas, creating a seamless blend of sophistication and comfort. With three spacious bedrooms plus an office, this home is designed for both relaxation and productivity. The office, adorned with beautiful French doors, provides a peaceful space for work or study.
Recent upgrades include a brand-new air conditioner, a newer roof, and impact windows. The neutral color palette in the main living area enhances the abundant natural light, creating a bright and airy atmosphere. Plantation shutters throughout the home add an extra touch of elegance and charm.
The oversized driveway ensures ample parking for guests, while the large master suite serves as a private retreat, complete with a generously sized bathroom. Two additional guest rooms offer plenty of space for family or visitors. The expansive great room is perfect for entertaining, making this condo a rare find.
Ideally located between Naples and Marco Island, you're just minutes away from world-class beaches, shopping, and the vibrant 5th Avenue in Naples.
Location
State FL
County Collier
Area Hammock Bay Golf And Country Club
Rooms
Bedroom Description Split Bedrooms
Dining Room Breakfast Bar, Breakfast Room, Dining - Living
Kitchen Pantry
Interior
Interior Features Foyer, Pantry, Smoke Detectors, Volume Ceiling, Walk-In Closet(s), Window Coverings
Heating Central Electric
Flooring Carpet, Tile, Wood
Equipment Auto Garage Door, Dishwasher, Disposal, Dryer, Microwave, Range, Refrigerator, Washer
Furnishings Turnkey
Fireplace No
Window Features Window Coverings
Appliance Dishwasher, Disposal, Dryer, Microwave, Range, Refrigerator, Washer
Heat Source Central Electric
Exterior
Exterior Feature Balcony, Screened Balcony
Parking Features Driveway Paved, Attached
Garage Spaces 2.0
Community Features Restaurant, Sidewalks, Street Lights, Gated, Golf
Amenities Available Bike And Jog Path, Restaurant, See Remarks, Sidewalk, Streetlight
Waterfront Description None
View Y/N Yes
View Golf Course, Landscaped Area, Preserve
Roof Type Tile
Street Surface Paved
Porch Patio
Total Parking Spaces 2
Garage Yes
Private Pool No
Building
Lot Description Zero Lot Line
Building Description Concrete Block,Stucco, DSL/Cable Available
Story 1
Water Central
Architectural Style Contemporary, Low Rise (1-3)
Level or Stories 1
Structure Type Concrete Block,Stucco
New Construction No
Others
Pets Allowed Limits
Senior Community No
Pet Size 35
Tax ID 69538500961
Ownership Condo
Security Features Gated Community,Smoke Detector(s)
Num of Pet 2

"My job is to find and attract mastery-based agents to the office, protect the culture, and make sure everyone is happy! "



