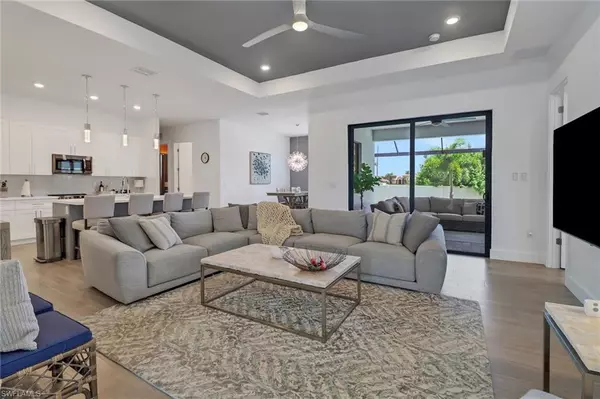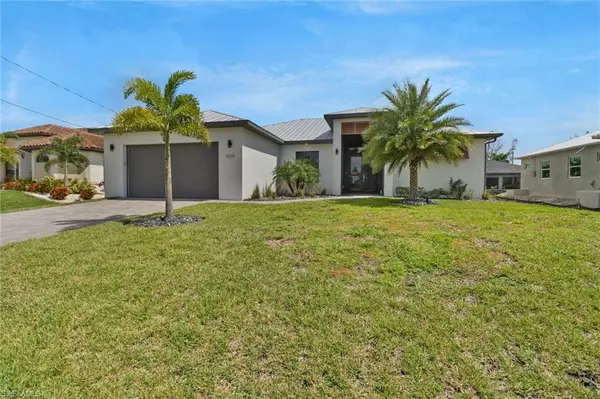UPDATED:
11/26/2024 02:16 AM
Key Details
Property Type Single Family Home
Sub Type Single Family Residence
Listing Status Active
Purchase Type For Sale
Square Footage 1,957 sqft
Price per Sqft $383
Subdivision Cape Coral
MLS Listing ID 224063490
Bedrooms 4
Full Baths 2
HOA Y/N No
Originating Board Florida Gulf Coast
Year Built 2022
Annual Tax Amount $7,384
Tax Year 2023
Lot Size 10,628 Sqft
Acres 0.244
Property Description
Inside, the space is both grand and functional, with a split bedroom layout and a versatile fourth bedroom ideal for an office or gym. The enormous screened-in patio is a true entertainer’s dream, boasting a summer kitchen and a dazzling saltwater pool with a captivating fountain, a shallow area perfect for lounging in style, and a brand-new pool cage for added privacy and protection.
The pool area is your own tropical paradise, enhanced by a pool heater to enjoy year-round swims, and the southern exposure ensures sun-drenched days. The epoxy-coated garage floor adds both durability and style, while custom closets throughout the home provide ample, elegant storage.
Upgraded finishes include hurricane-resistant windows and doors, gleaming quartz countertops, sophisticated porcelain floors, and luxurious spa-like shower towers in every bathroom. Feel the luxury with a top-of-the-line reverse osmosis water filtration system and relish the grandeur of an 8-foot double door entrance, stunning tray ceilings, and dual walk-in master closets. The master bedroom offers private access to the pool area and an outdoor patio shower for that extra touch of resort-style living. Furniture is negotiable.
Experience the ultimate in Florida indoor-outdoor living with Gulf Coast breezes and a vibrant, tropical ambiance. This isn’t just a home—it’s your personal paradise!
Location
State FL
County Lee
Area Cape Coral
Zoning R1-D
Rooms
Bedroom Description Split Bedrooms
Dining Room Formal
Kitchen Island, Pantry
Interior
Interior Features Built-In Cabinets, Pantry, Smoke Detectors, Tray Ceiling(s), Walk-In Closet(s), Wheel Chair Access
Heating Central Electric
Flooring Tile
Equipment Auto Garage Door, Cooktop, Dishwasher, Disposal, Dryer, Microwave, Range, Refrigerator/Icemaker, Reverse Osmosis, Smoke Detector, Washer, Water Treatment Owned
Furnishings Negotiable
Fireplace No
Appliance Cooktop, Dishwasher, Disposal, Dryer, Microwave, Range, Refrigerator/Icemaker, Reverse Osmosis, Washer, Water Treatment Owned
Heat Source Central Electric
Exterior
Exterior Feature Screened Lanai/Porch, Outdoor Kitchen, Outdoor Shower
Parking Features Attached
Garage Spaces 2.0
Fence Fenced
Pool Below Ground, Concrete, Custom Upgrades, Salt Water, Screen Enclosure
Amenities Available None
Waterfront Description None
View Y/N Yes
View Landscaped Area
Roof Type Metal
Street Surface Paved
Handicap Access Wheel Chair Access, Accessible Full Bath
Total Parking Spaces 2
Garage Yes
Private Pool Yes
Building
Lot Description Oversize
Story 1
Sewer Septic Tank
Water Assessment Unpaid, Reverse Osmosis - Entire House, Softener, Well
Architectural Style Contemporary, Single Family
Level or Stories 1
Structure Type Concrete Block,Stucco
New Construction No
Others
Pets Allowed Yes
Senior Community No
Tax ID 01-44-22-C2-05231.0130
Ownership Single Family
Security Features Smoke Detector(s)

"My job is to find and attract mastery-based agents to the office, protect the culture, and make sure everyone is happy! "



